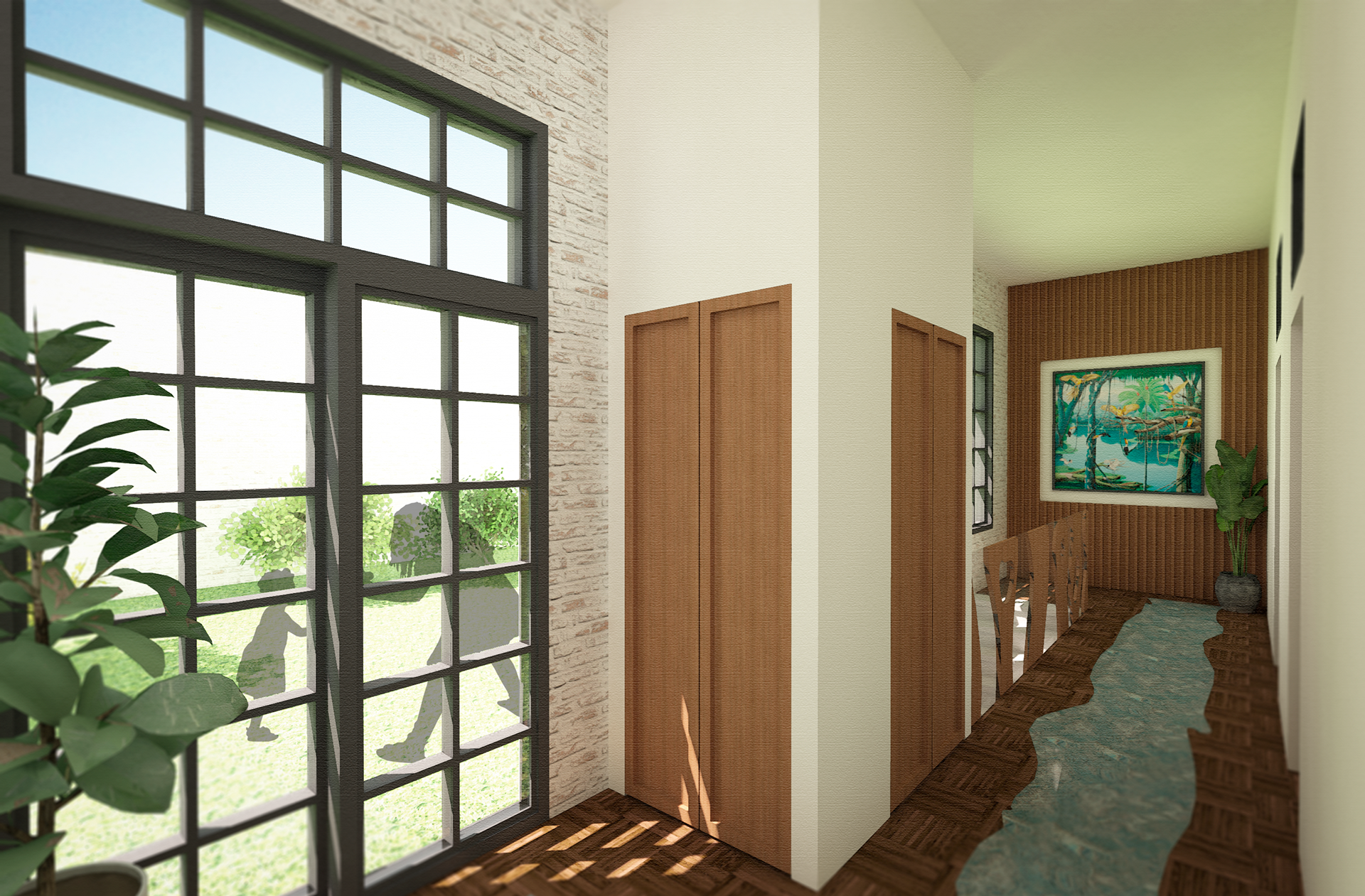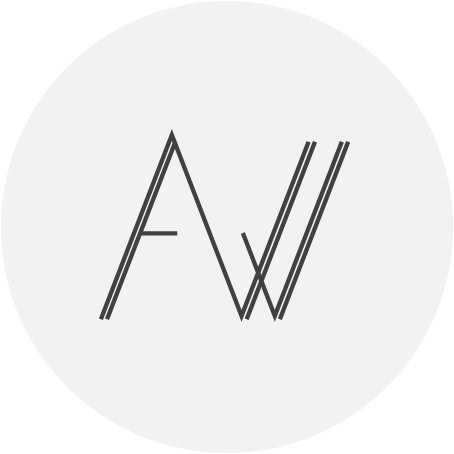Brief
Design a loft-style home for a foreign family immigrating to Vancouver. The family will be living in the Collective Core building, as designed in the previous projects.
Design Challenge
Using art as a way to express themselves, the Busko family is very creatively driven. This form of expression is how they are able to connect to one another, and to their native country of Brazil.
How can we create a space that allows the Busko’s to strive and grow together creatively, while honoring the natural and stimulating aspects of their home country?
Concept
Create an artists loft space to act as a blank canvas in which the Busko family will be free to express themselves creatively, and collaborate openly together.
Strategies
Open Volumes, Flexible Spaces, Stimulating Visuals
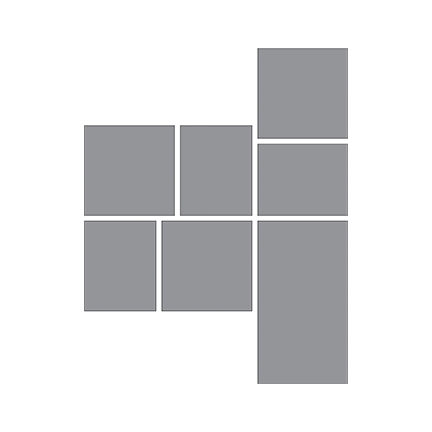
Modular Furniture
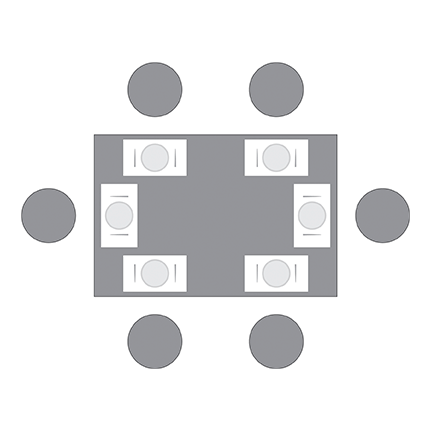
Adaptable Spaces
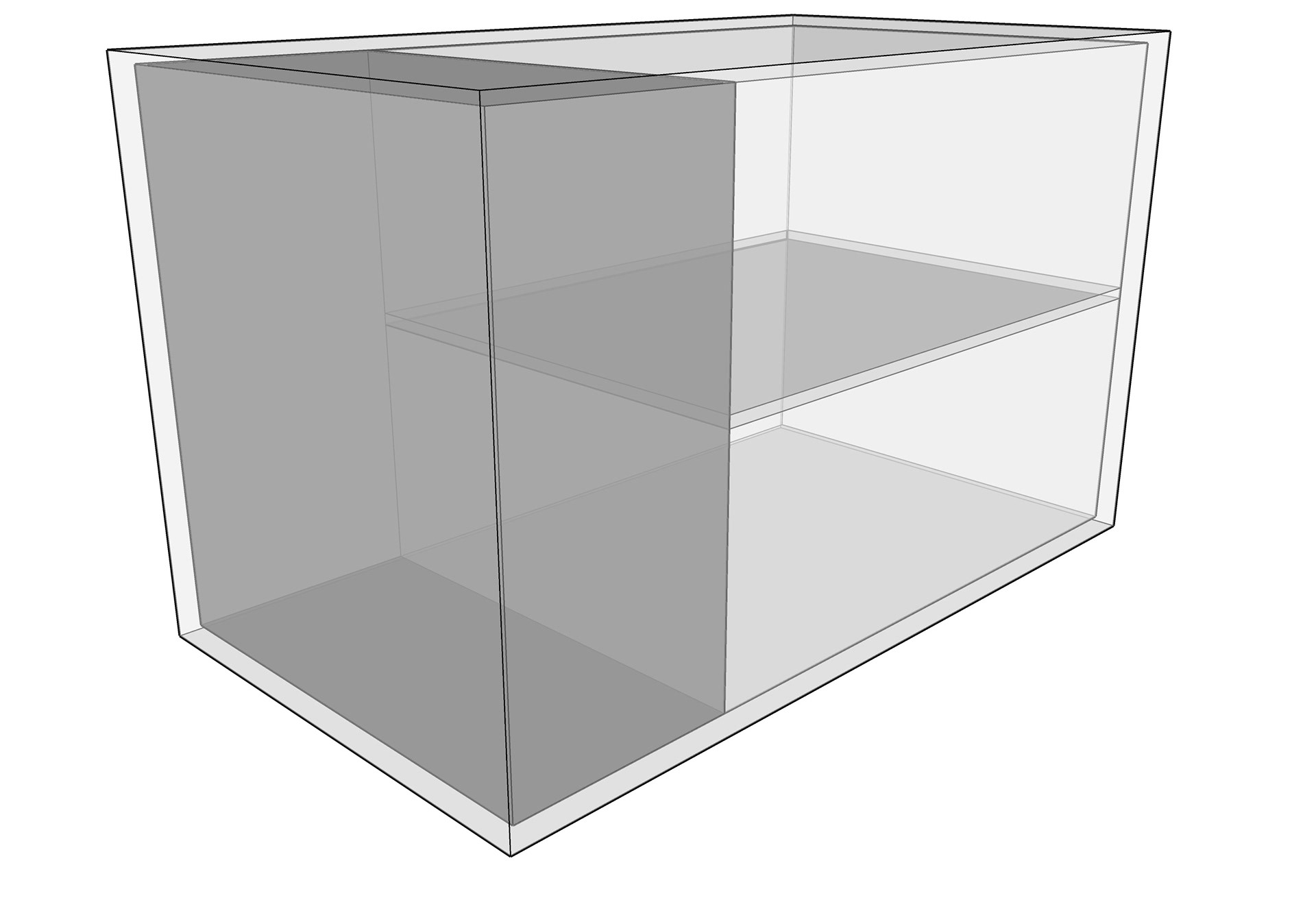
Tall Ceilings
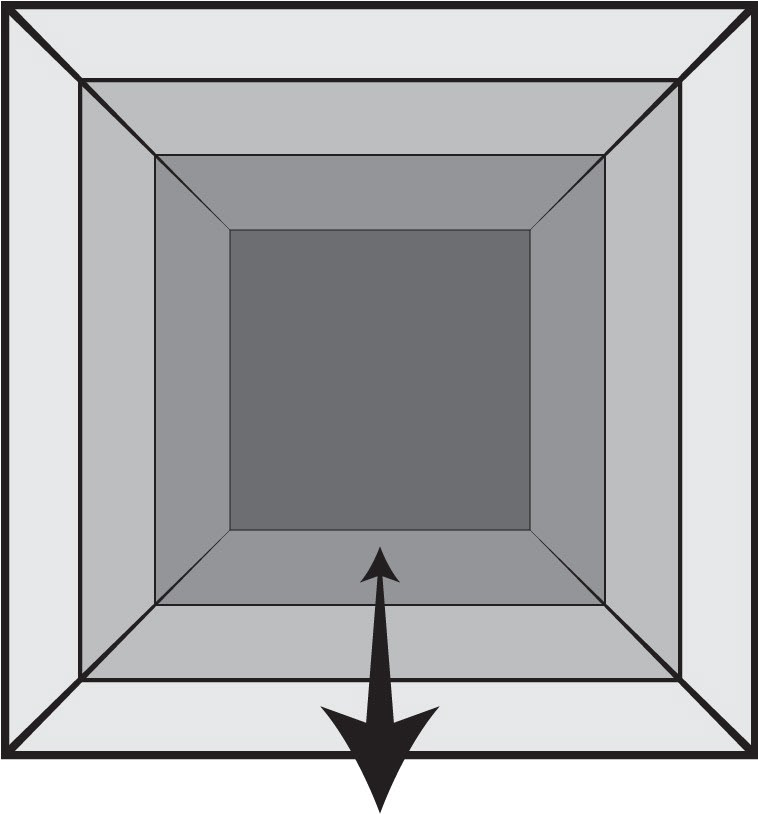
Open Spaces
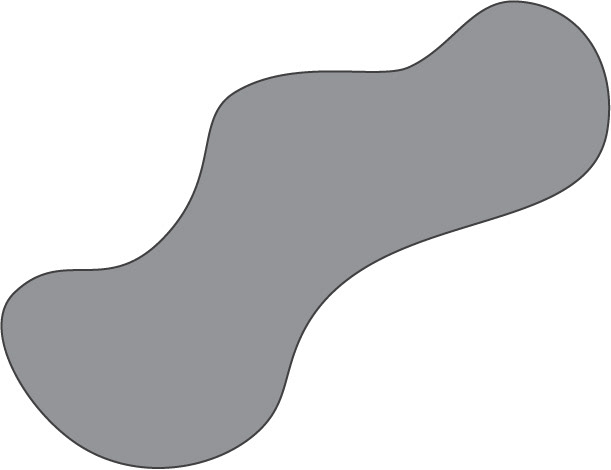
Stimulating VIsuals
Space Plan
The lower level (Left) is a predominantly open area housing the main creative and living spaces.
The second level (Right) houses the family's two bedrooms and bathroom. It features a translucent floor detail through the corridor to allow light penetration and aid wayfinding to the staircase on the lower level. The upper level also contains a balcony overlooking the main living area and terrace access.
Sections
The North (Left) and West (Right) sections show the homes 2nd story entry and 3rd story connection to the adjacent terrace and street below.
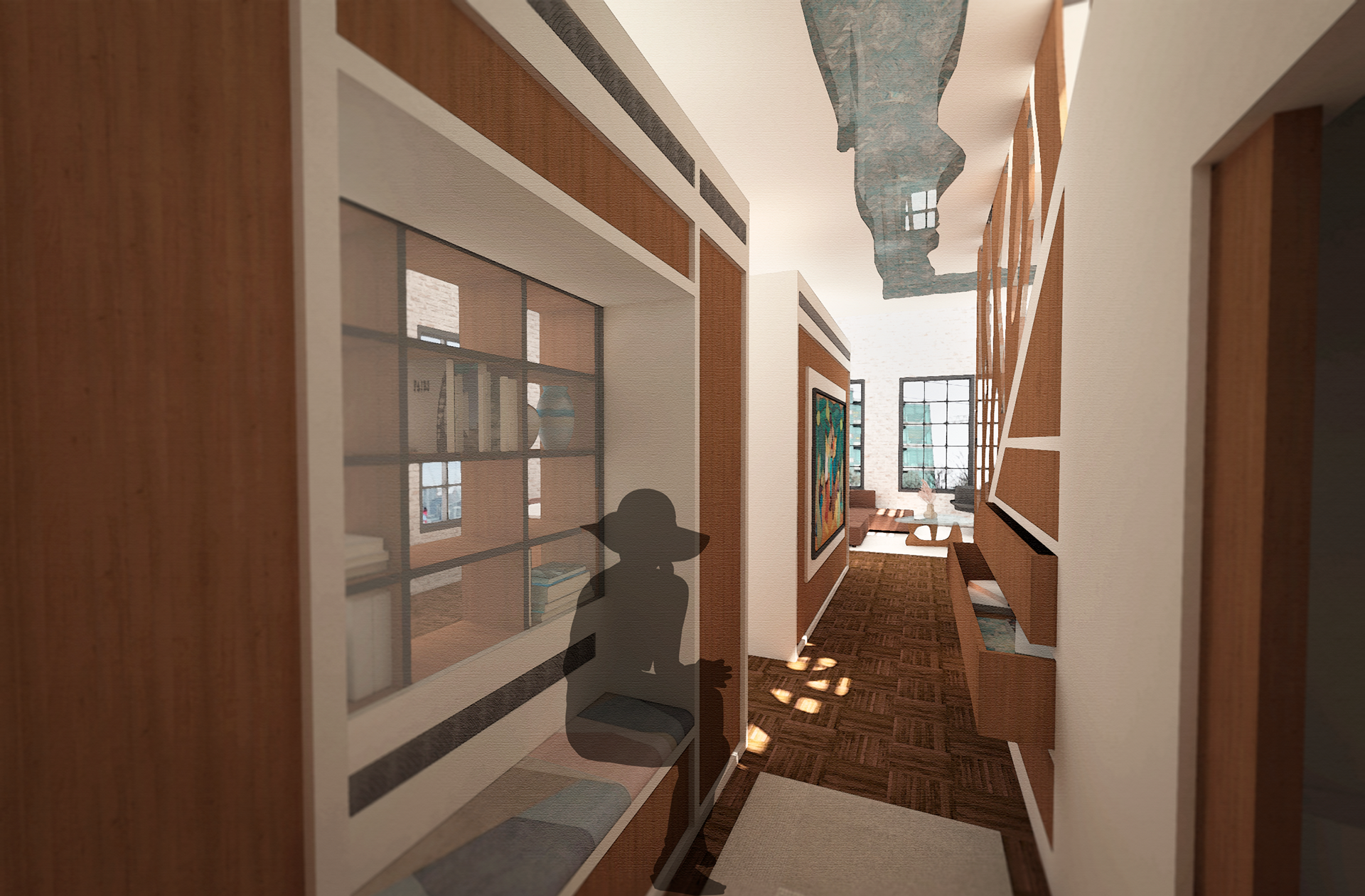
Entry + Foyer
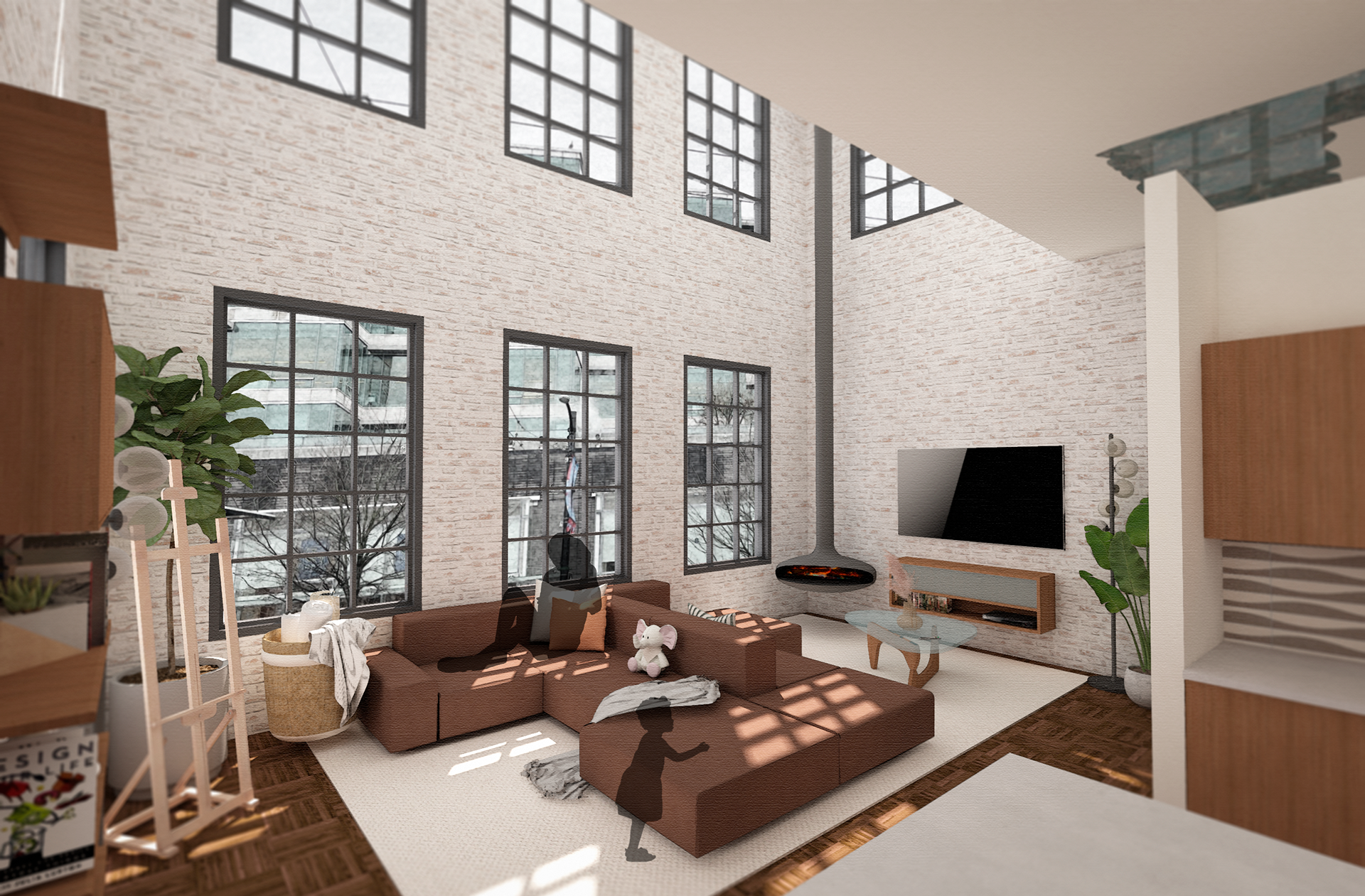
Double Volume Living & Art Space
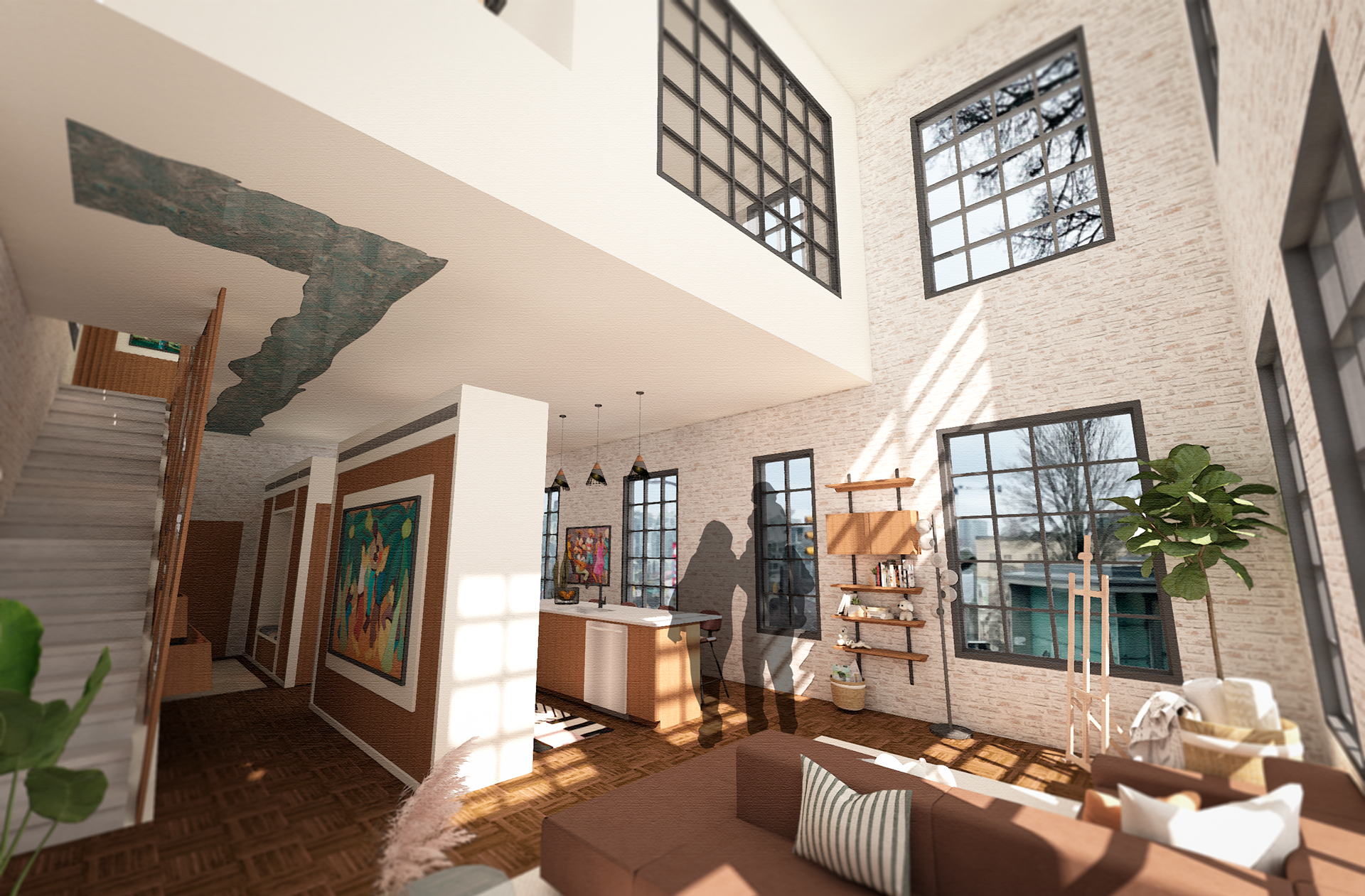
Double Volume Living & Art Space
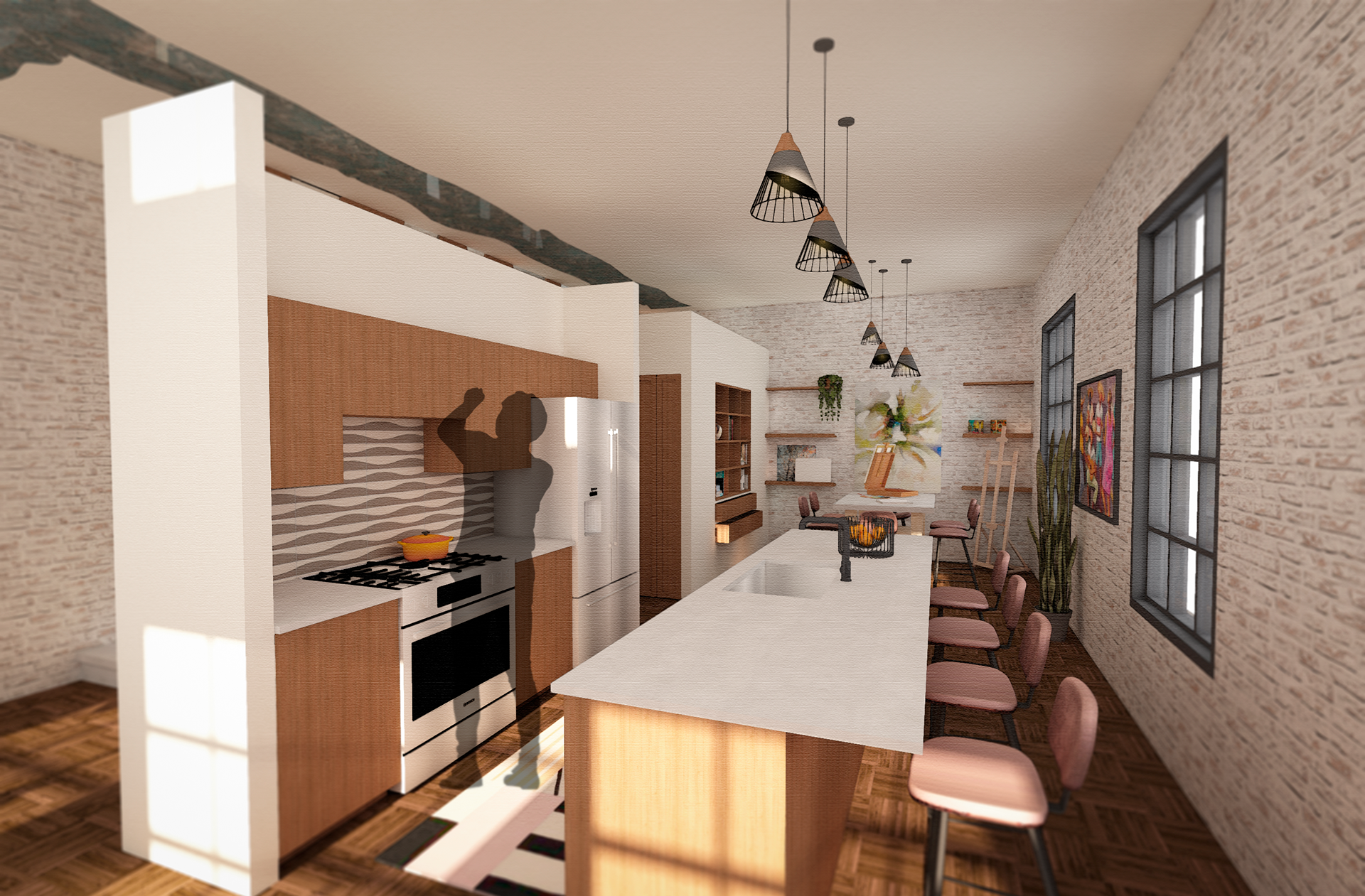
Kitchen & Dining/ Art space
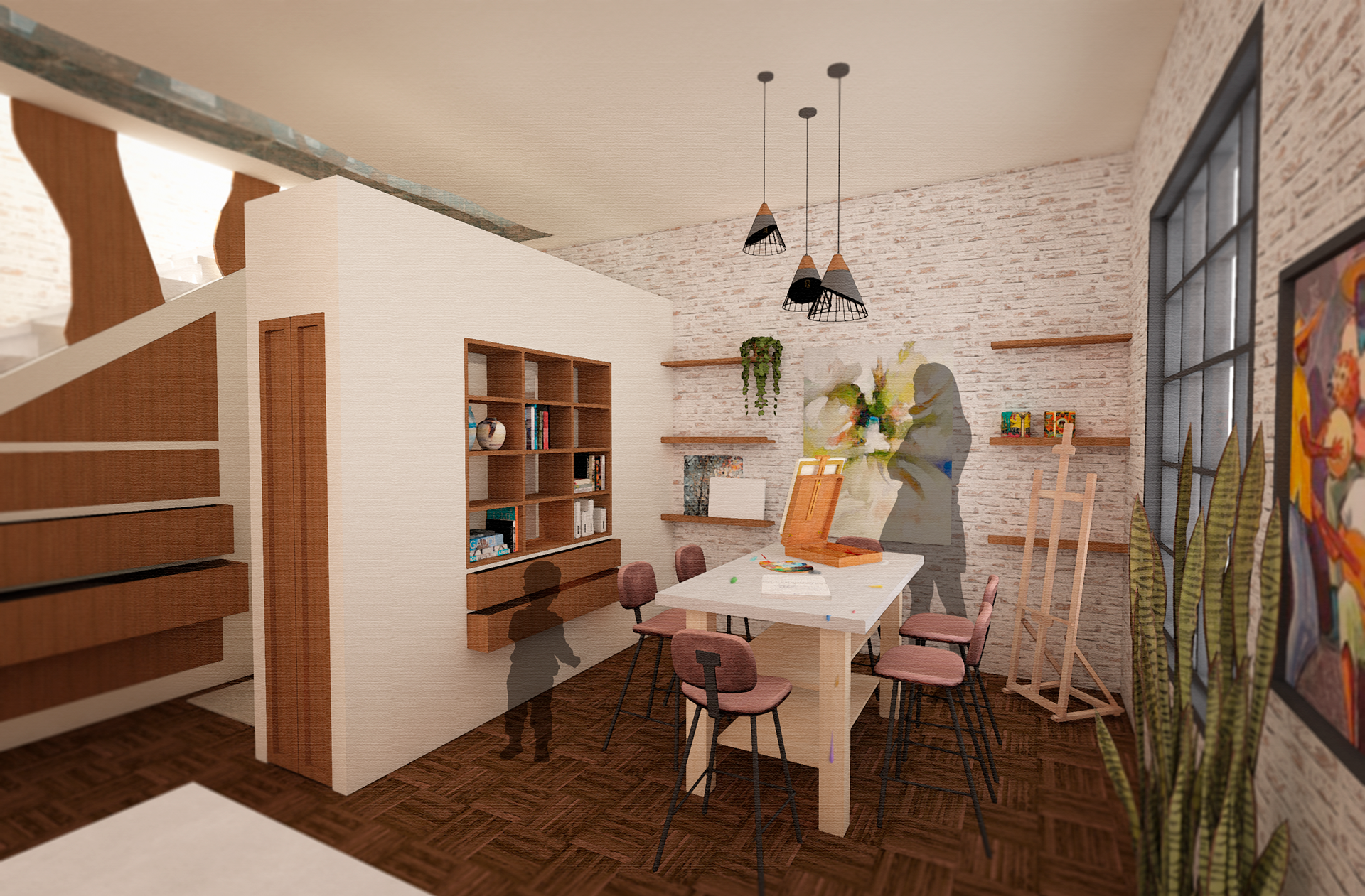
Dining/ Art Space
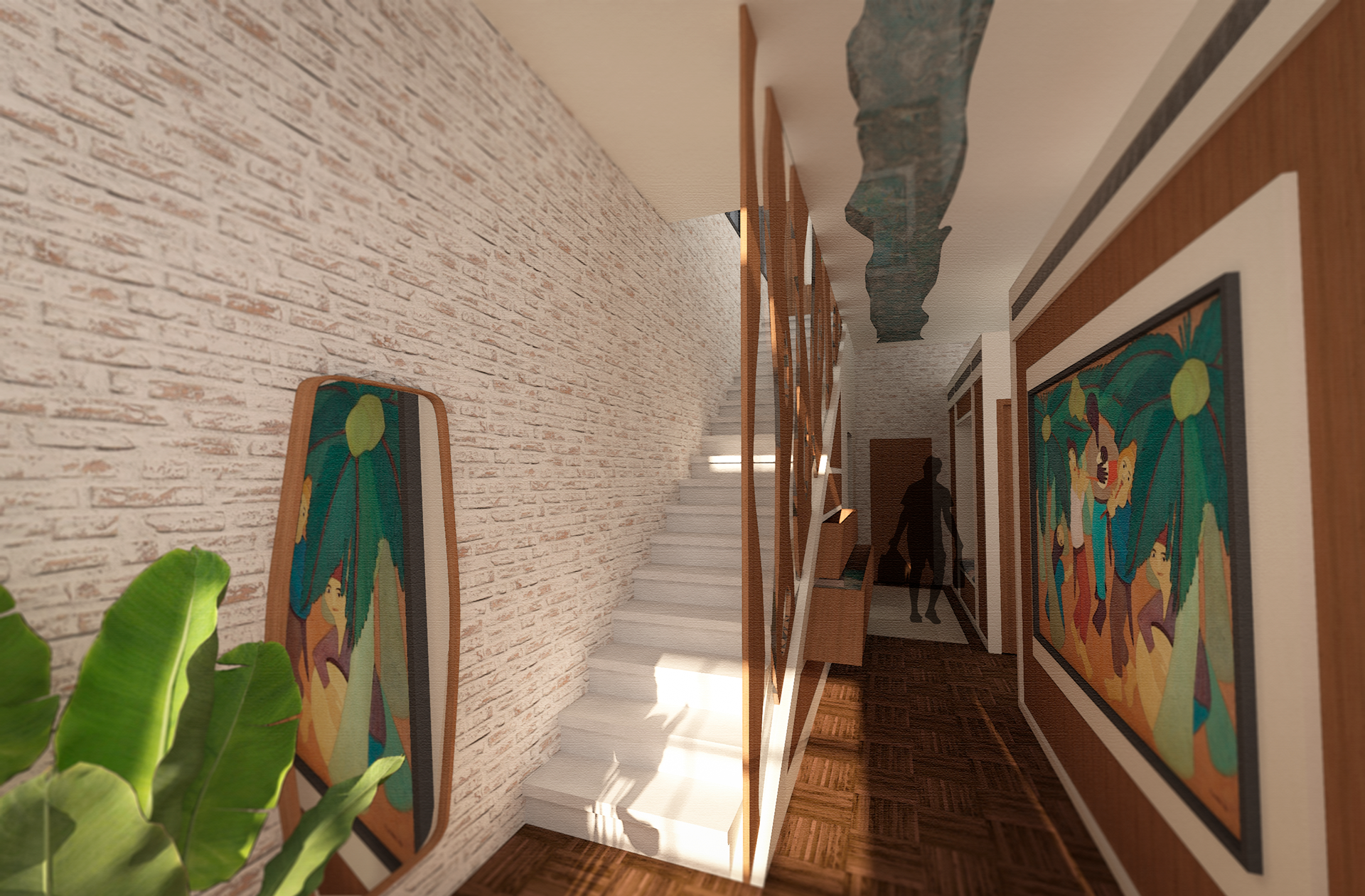
Entry Corridor & Upper Level Access
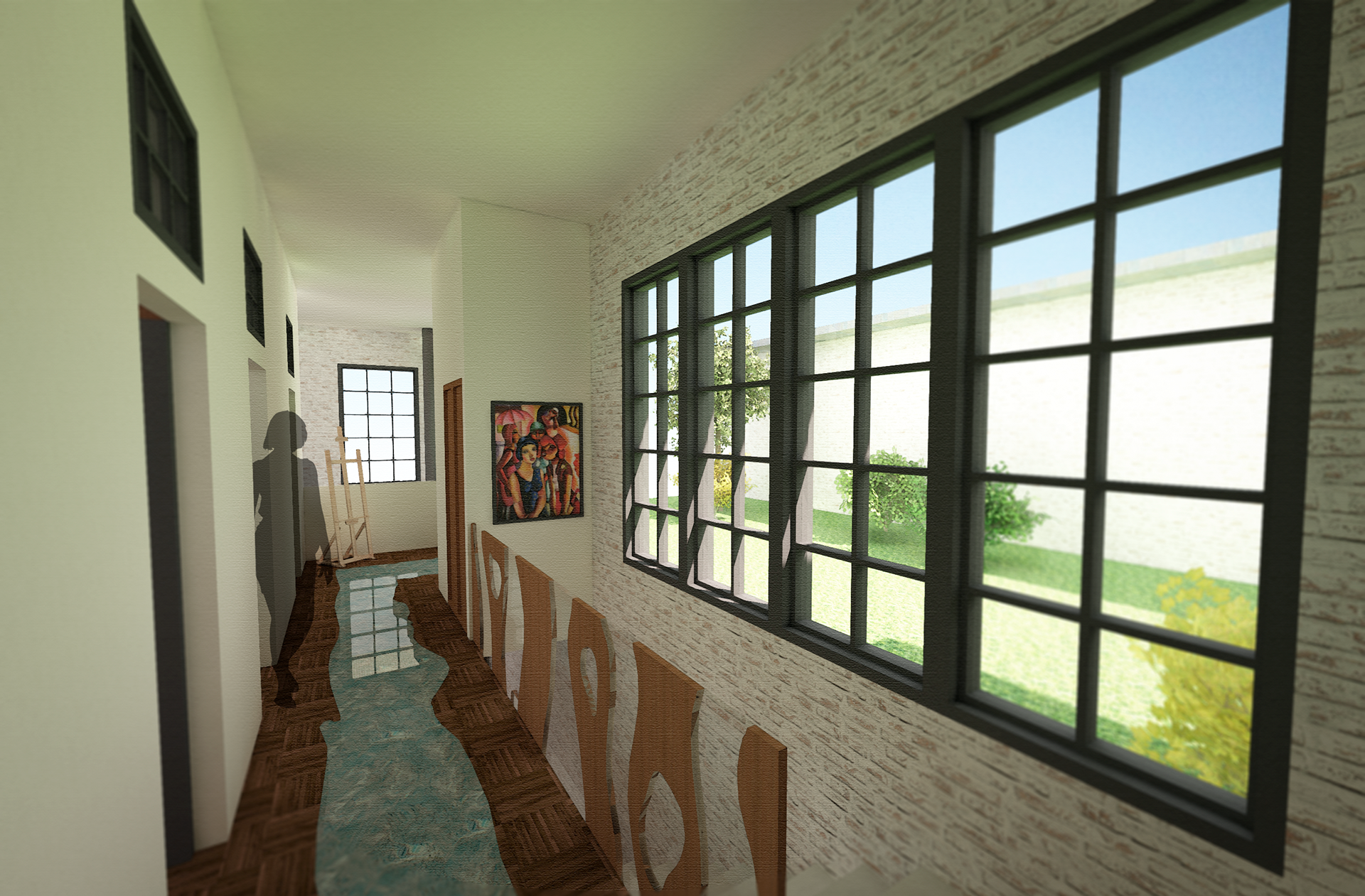
Upper Corridor
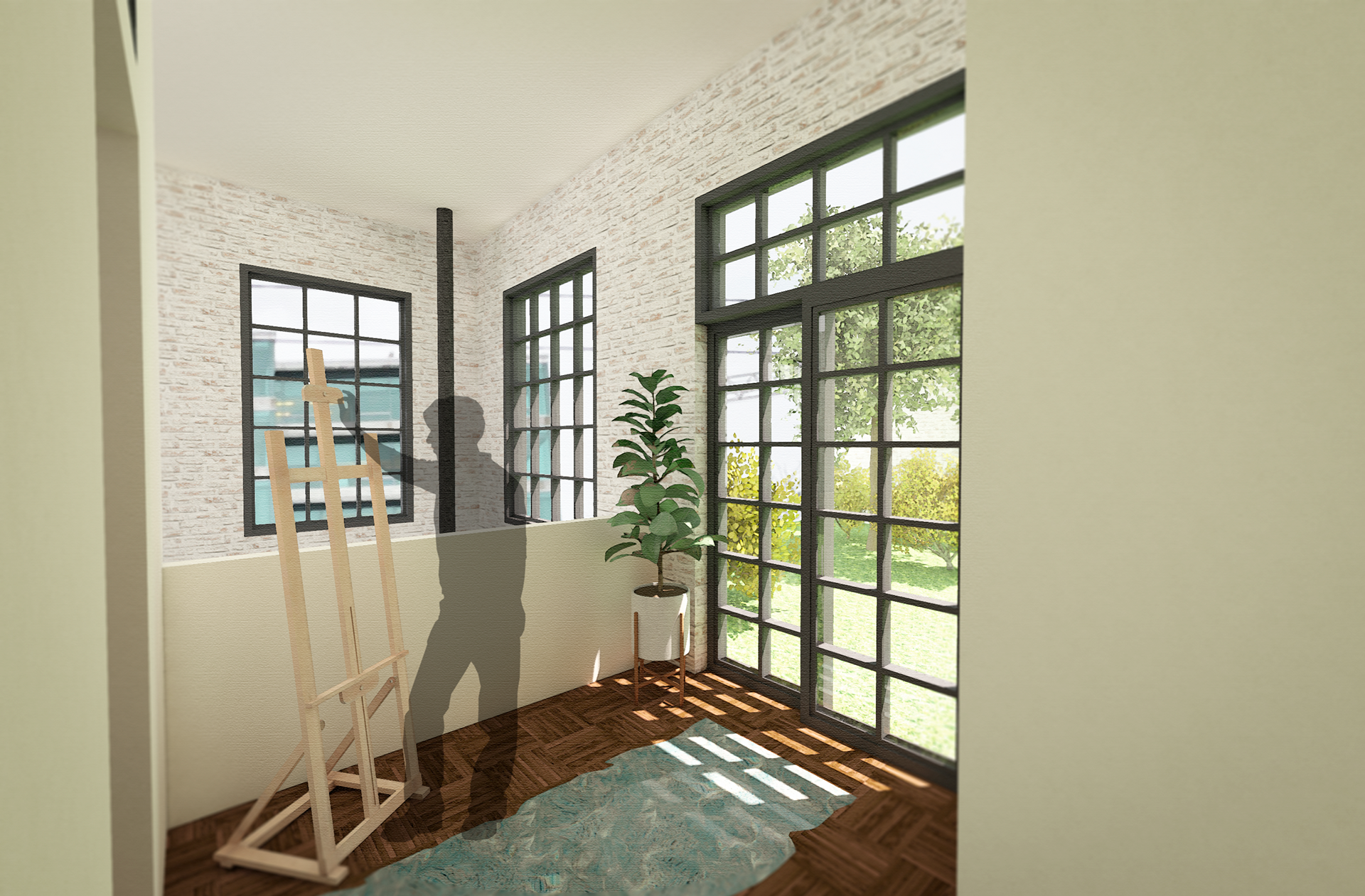
Upper Balcony Art Space & Terrace Access
