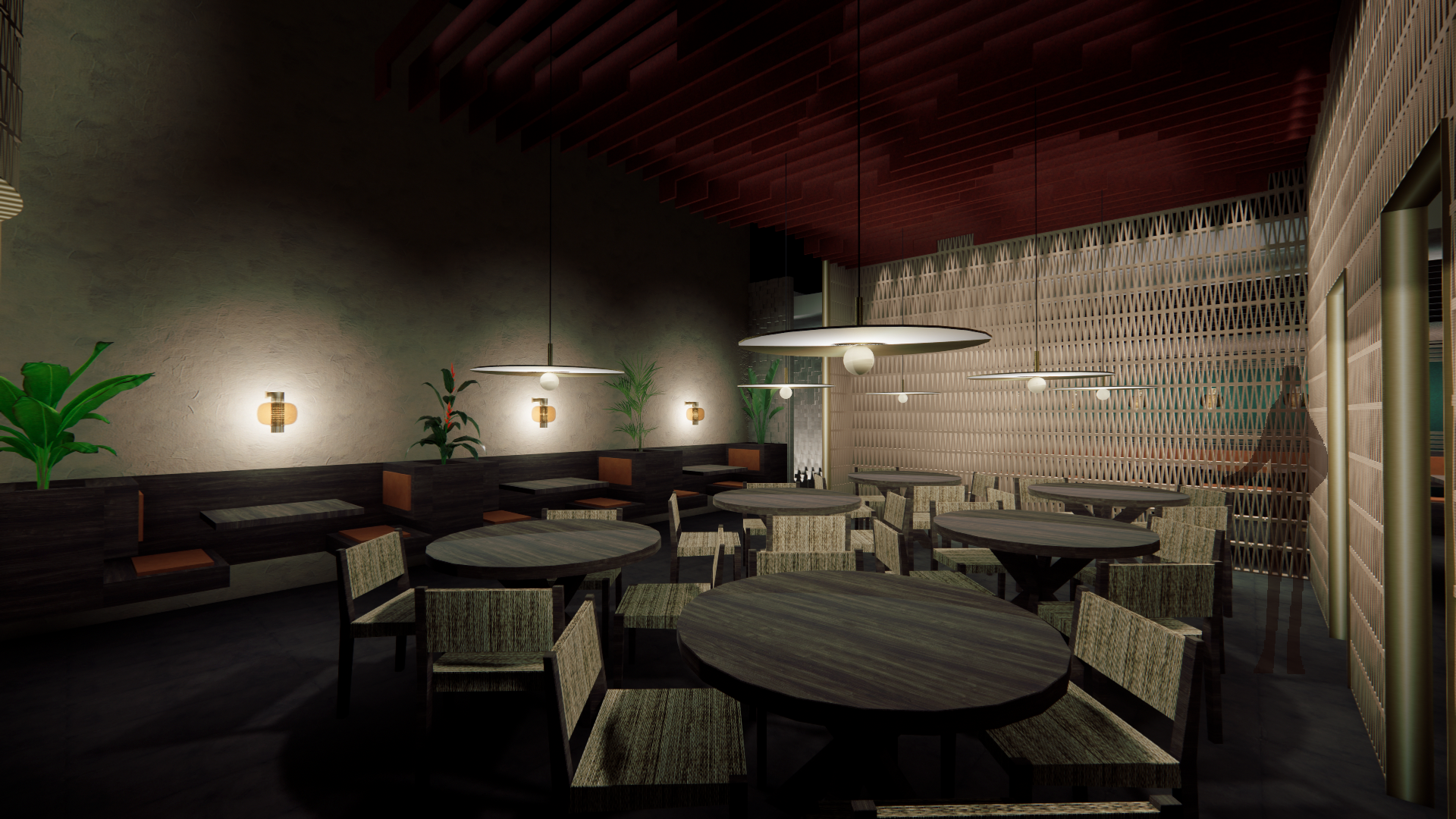Client
Our client is Enrique Olvera, the owner and founder of Mexican restaurant 'Pujol' in Mexico City.
Enrique cooks traditional dishes with modern innovation and new perspectives.
(Pujol, 2022)
(Google, 2022)
Site
The site for this project is at Vancouver's Waterfall Building, designed by well-known Canadian architect Arthur Erickson
Design Challenge
Bring a piece of Mexico into the heart of Vancouver.
Take traditional aspects and spin them in a contemporary way.
Create an enriching experience for guests to remember
Allow the space to humble the food being serves.
(Pujol, 2022)
Design Concept
A contemporary take on Mexican traditions. The orderly space plan transports guests to various parts of Mexico, creating an enriching experience during their visit. The repetition of patterns and textures throughout the contrasting spaces create a sense of harmony, which helps to connect Vancouver with the land and flavours of Mexico.
The plan is broken up into three segments pertaining to different areas of Mexico. The washroom is vivid like a Cenote, the main dining space is filled with deep colours and tones of expression, and the bar & lounge is bright and arid like the Mexican beaches and deserts.
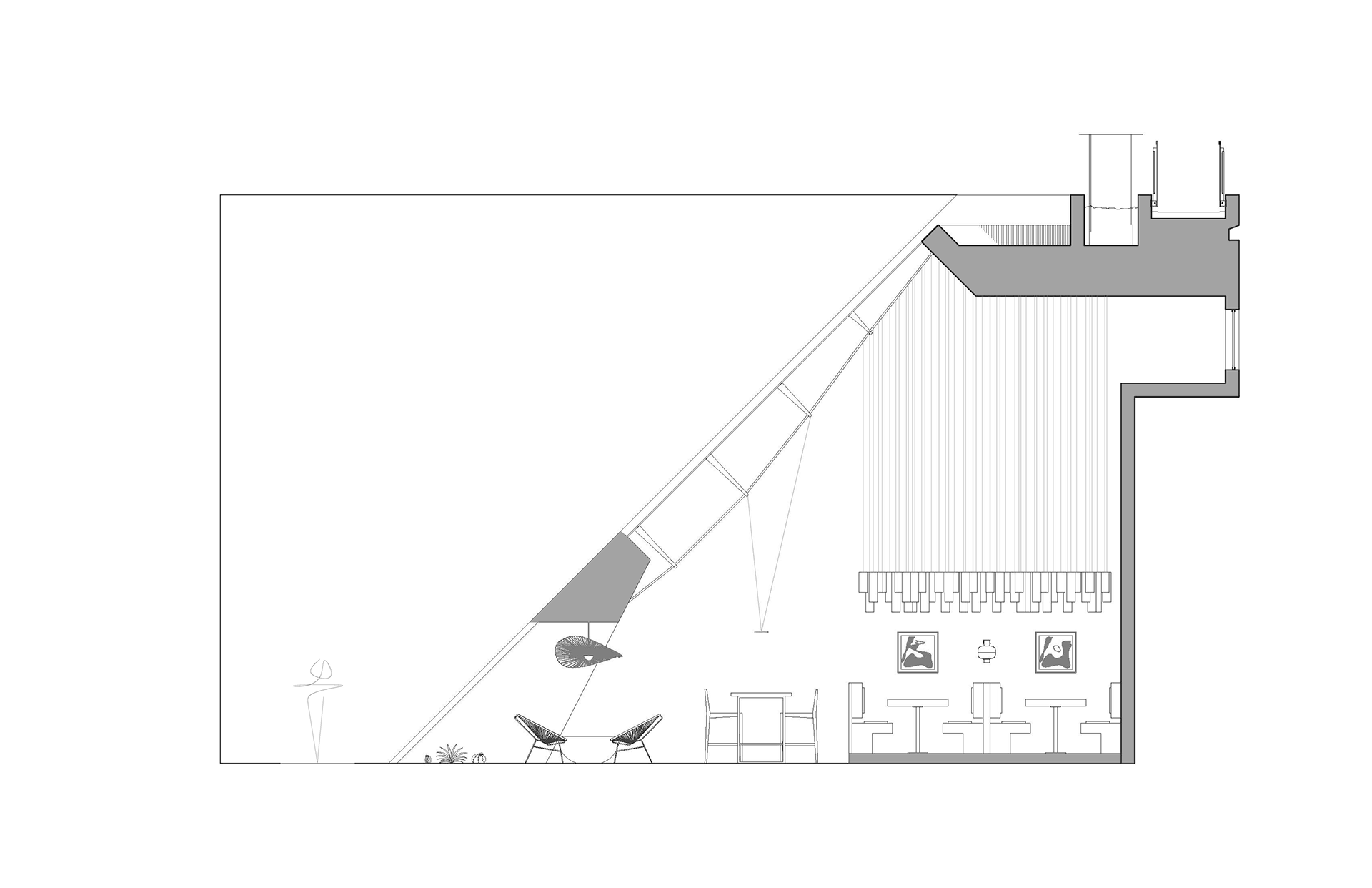
East Section through slanted bar and lounge building.
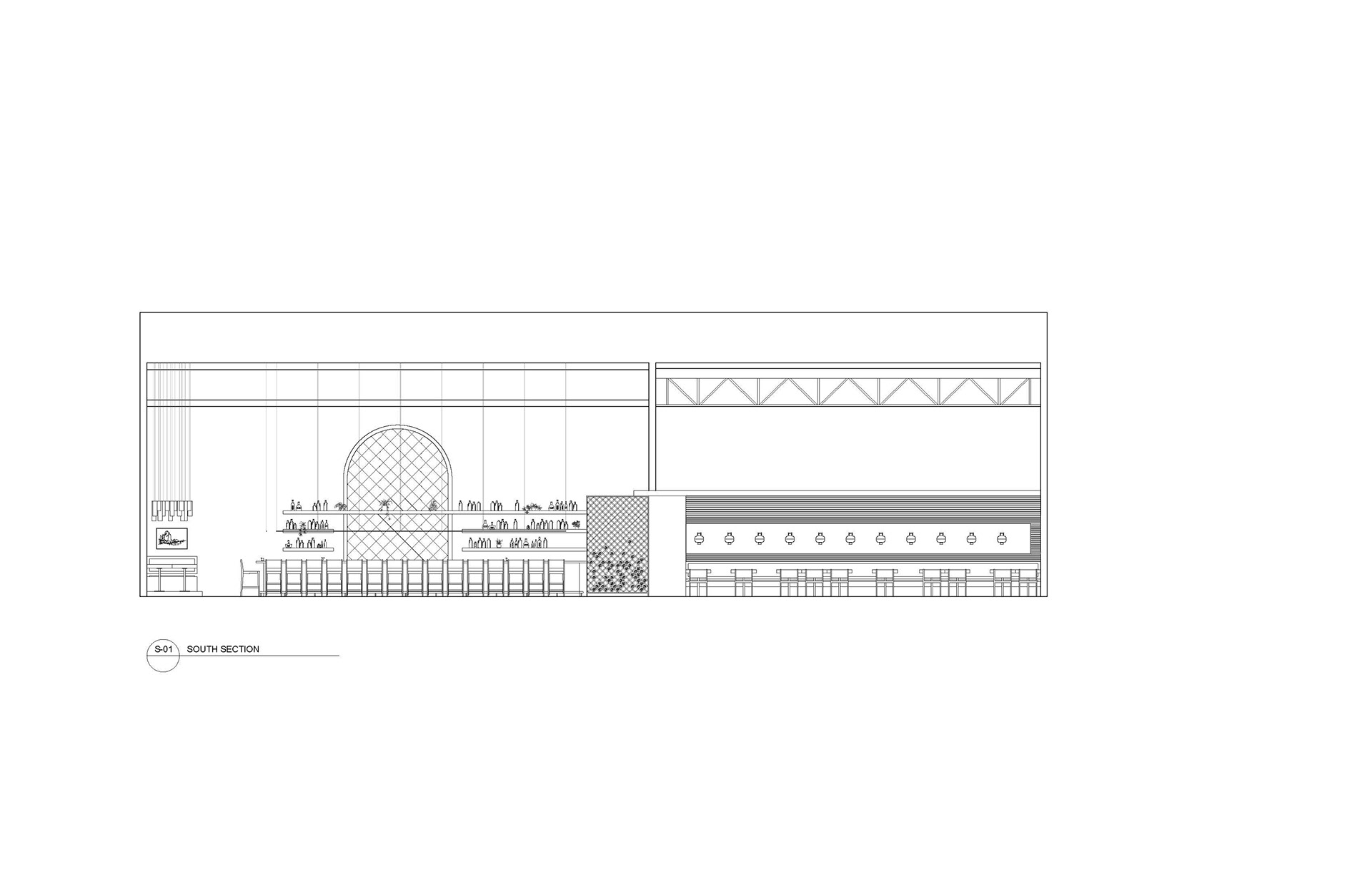
South Section through bar and banquette.
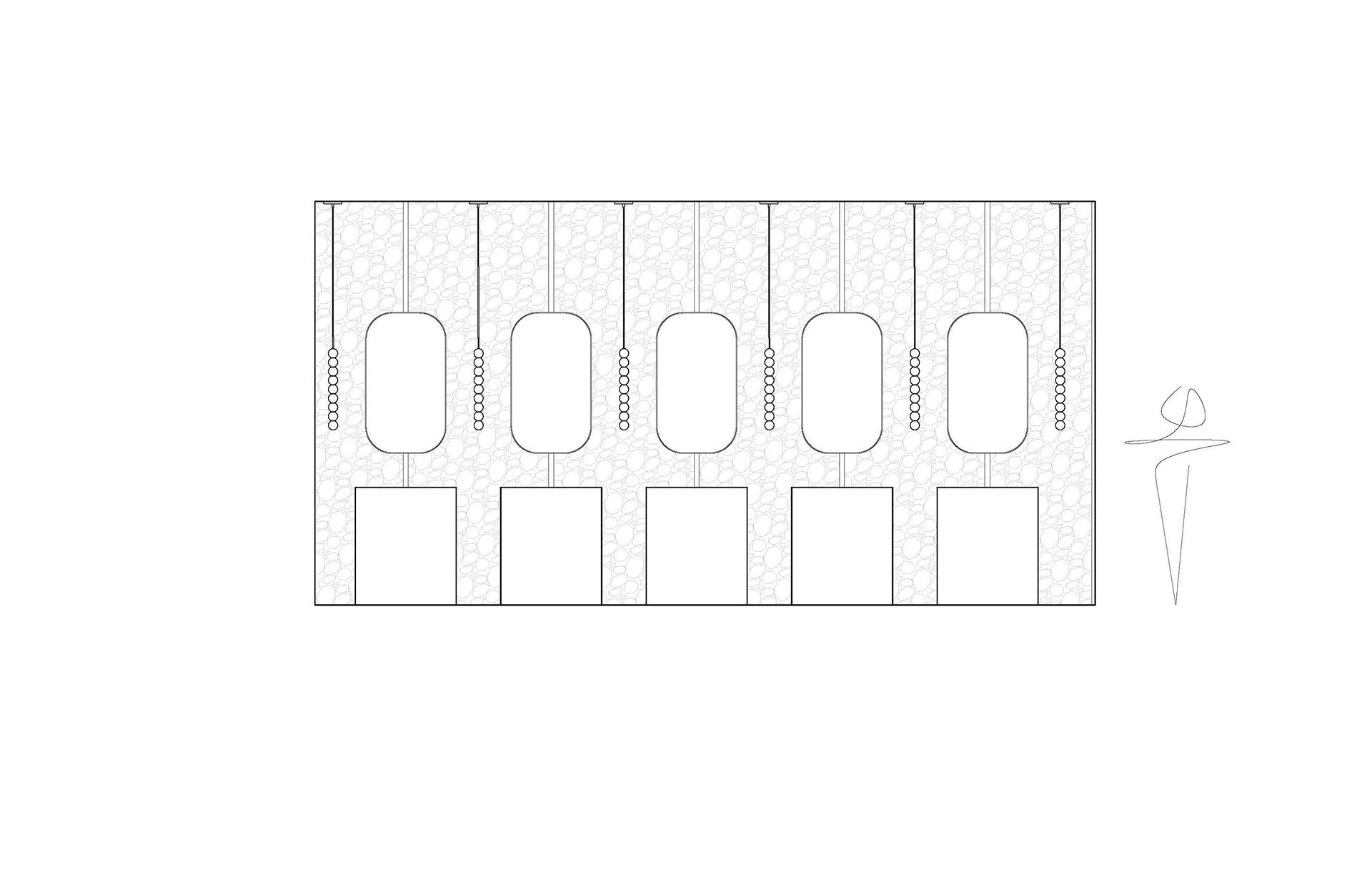
South Washroom Elevation.
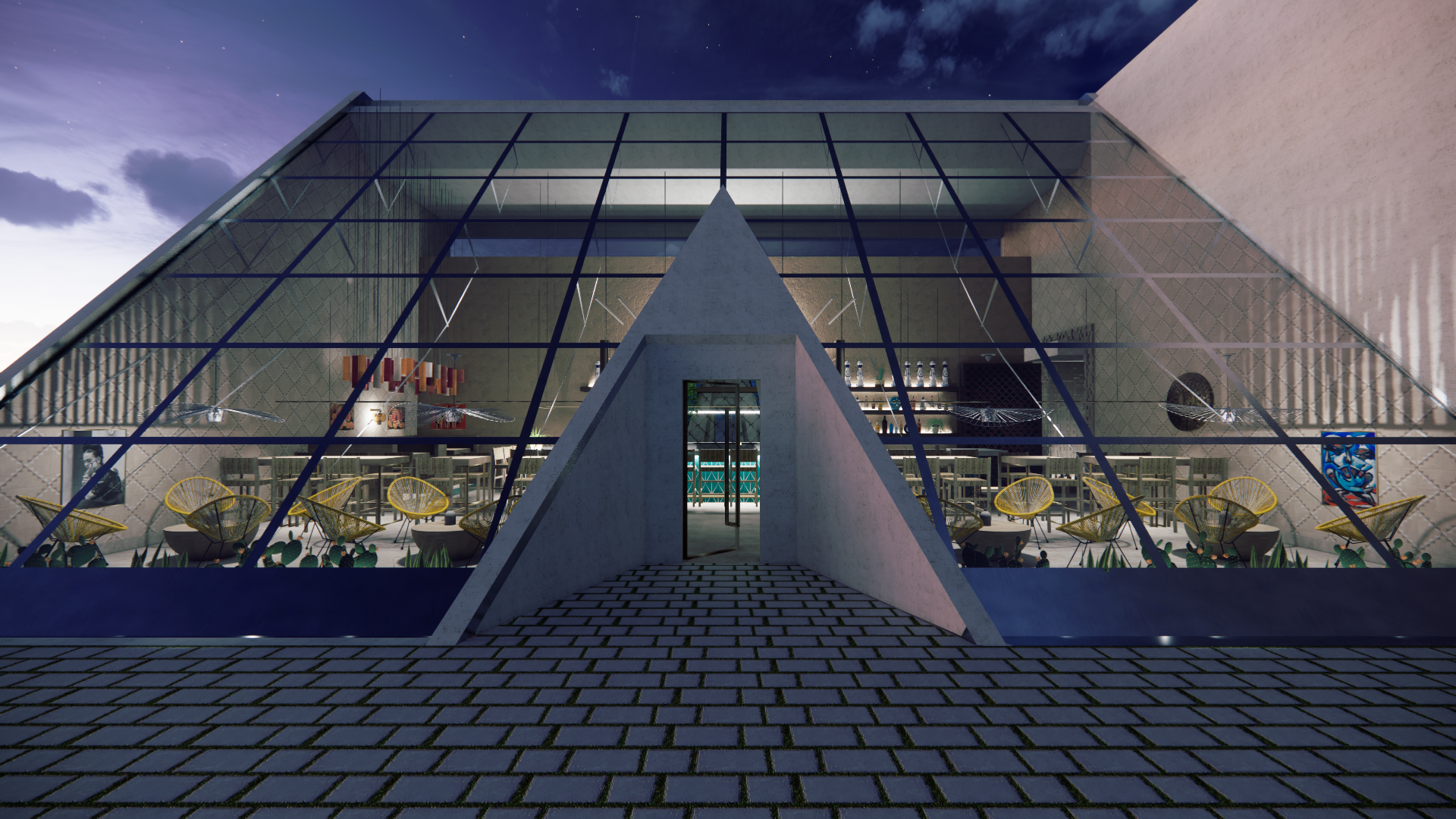
Approach at night.

Entry - Bar façade with handmade Mexican tiles.
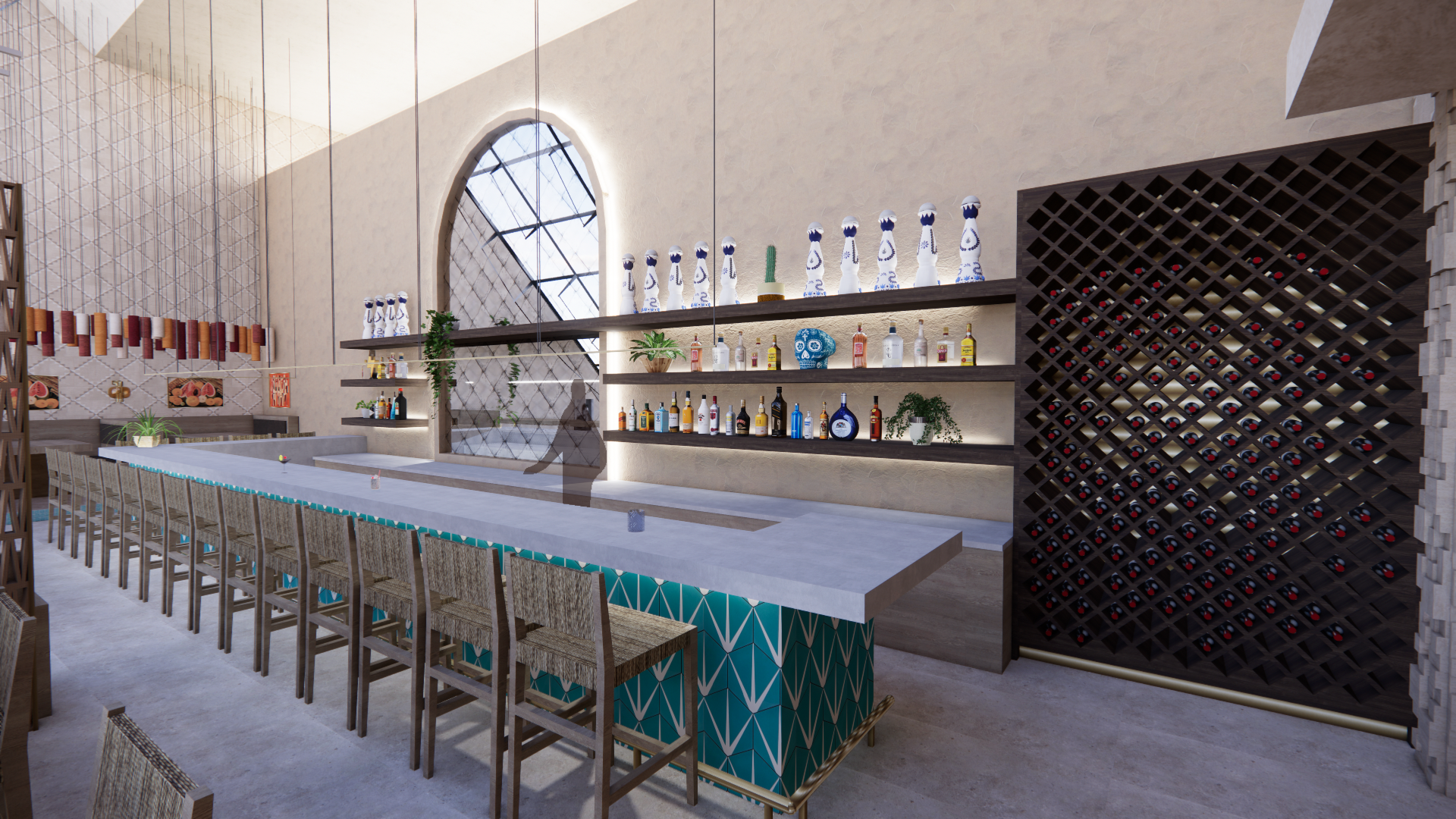
Bar - Clean design showcasing premium tequila's, contrasting dark wood and brass fixtures compliment the space.
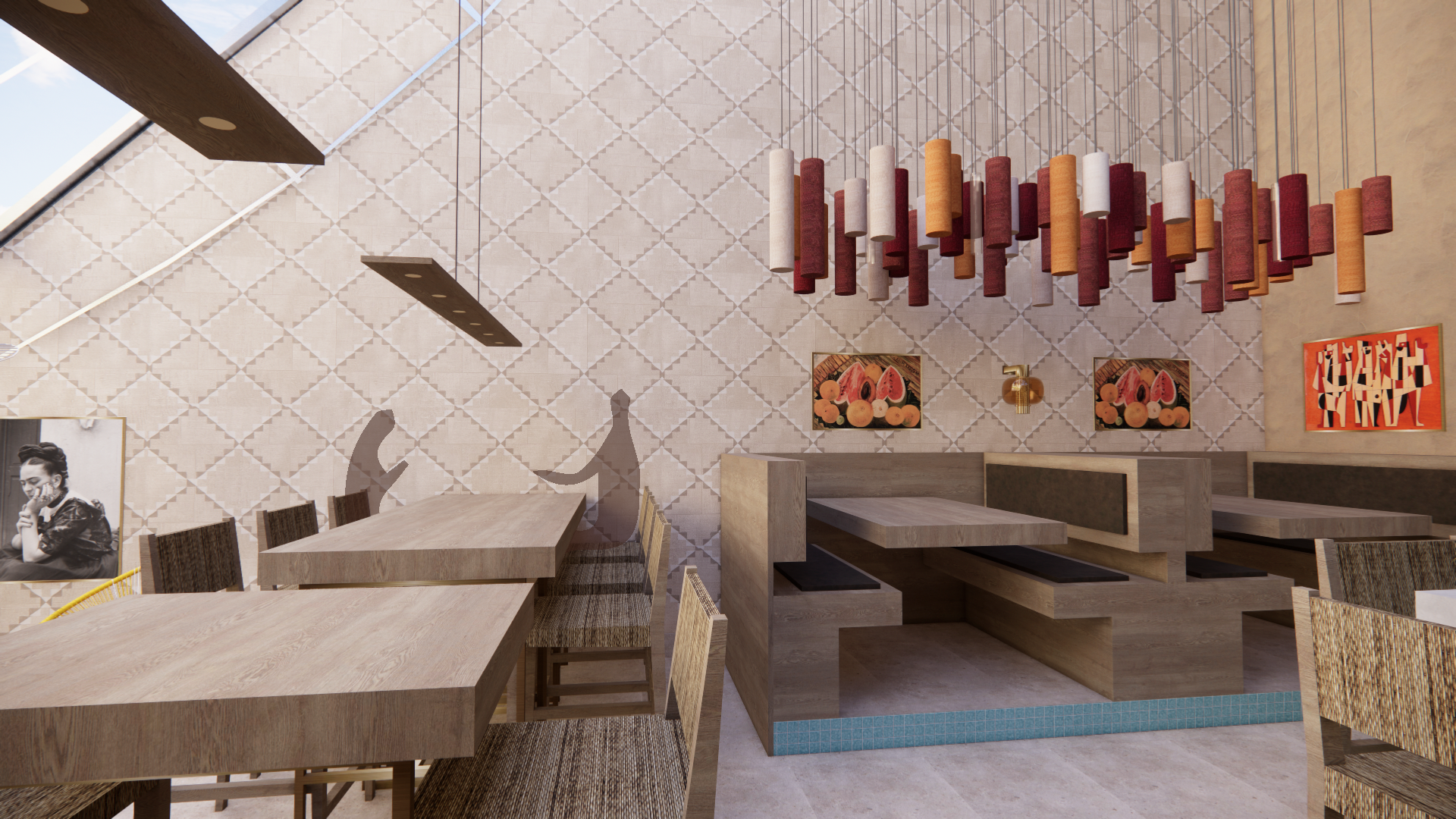
Bar height tables & Booth - Light colours, Mexican motifs, Art from Mexican artists and photographers.
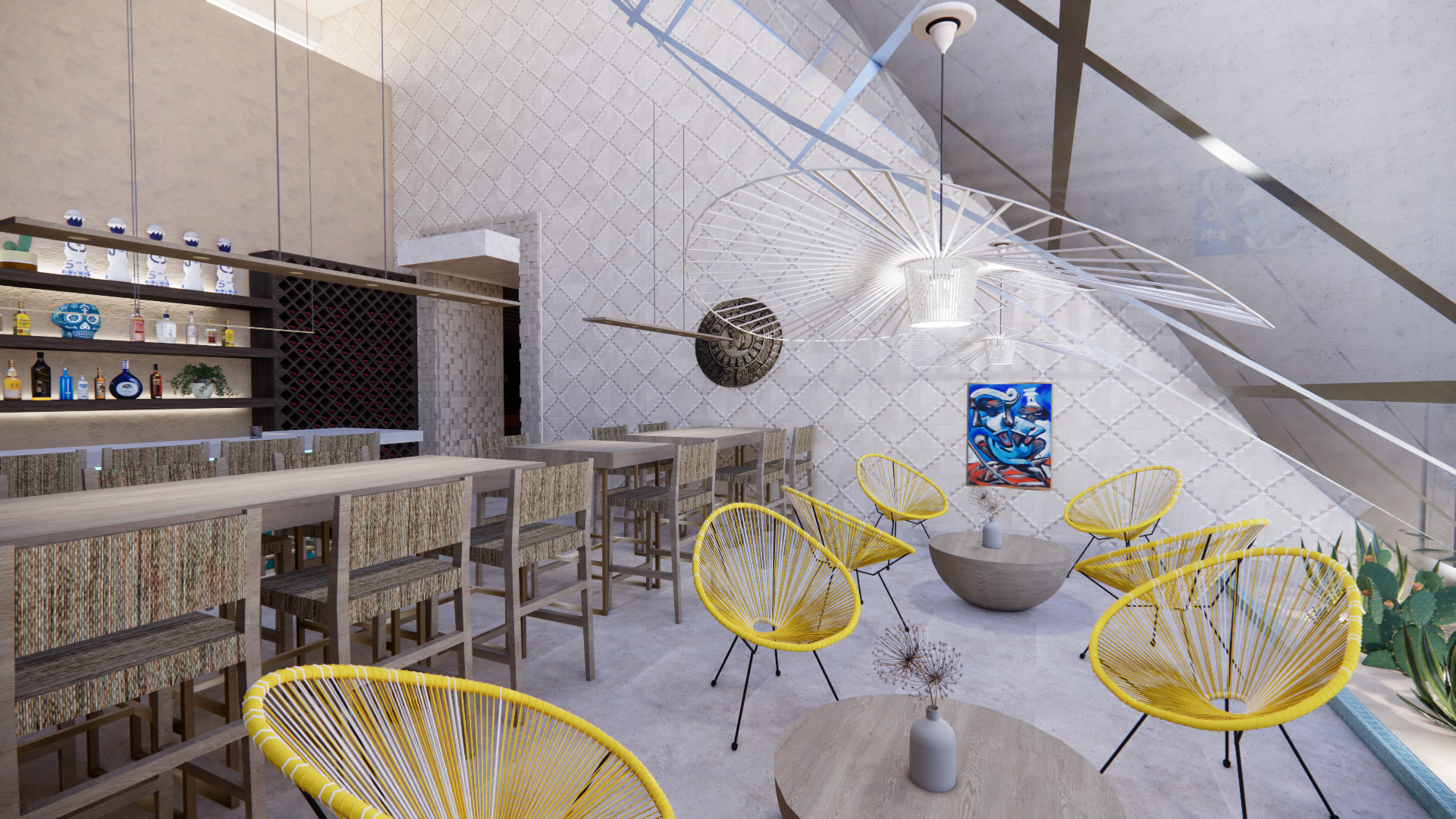
Lounge - Lower seating, airy environment.
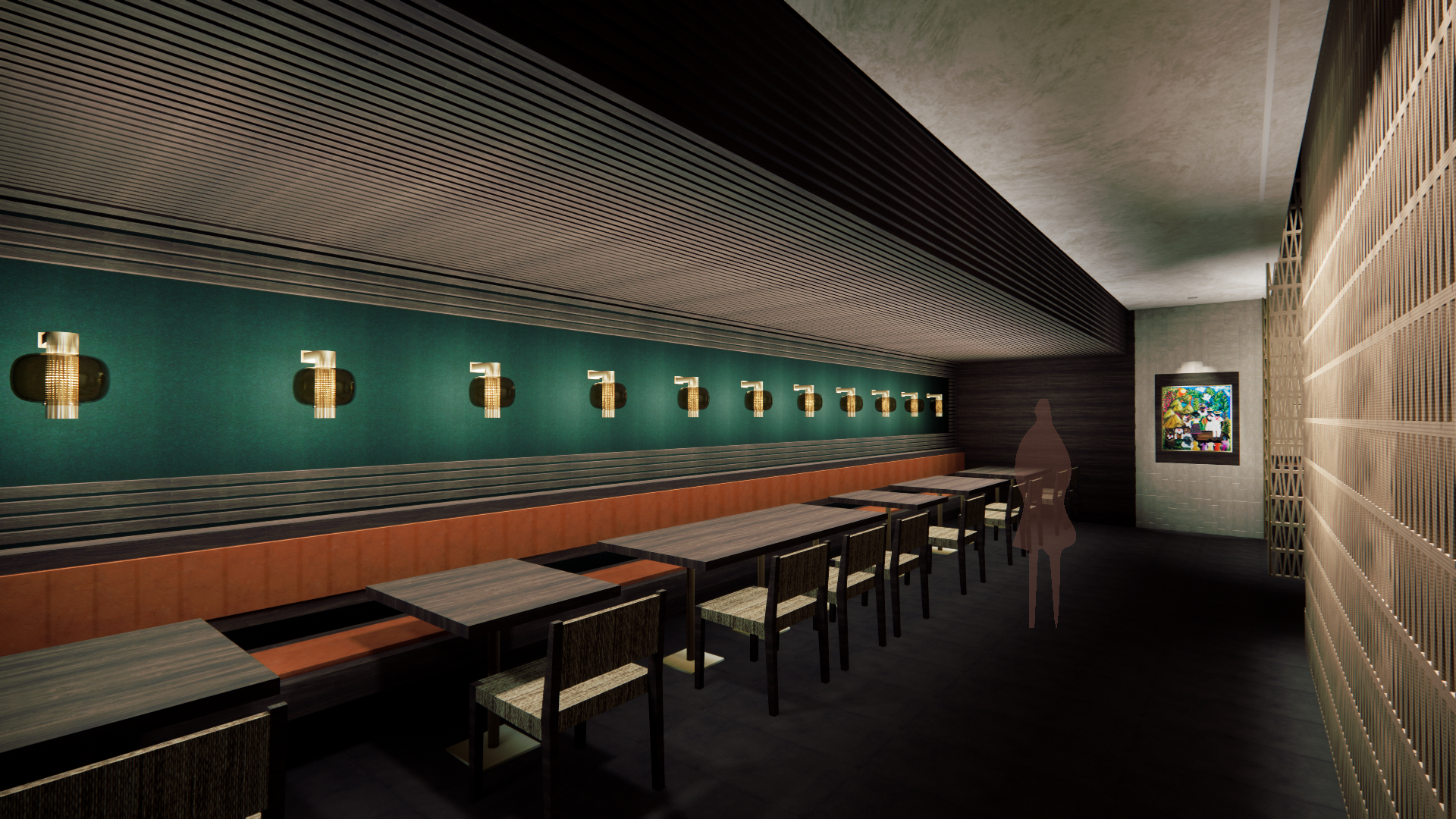
Banquette - Richer tones, acousticcal slats, grounding corridor providing separation and leading to a focal art space.
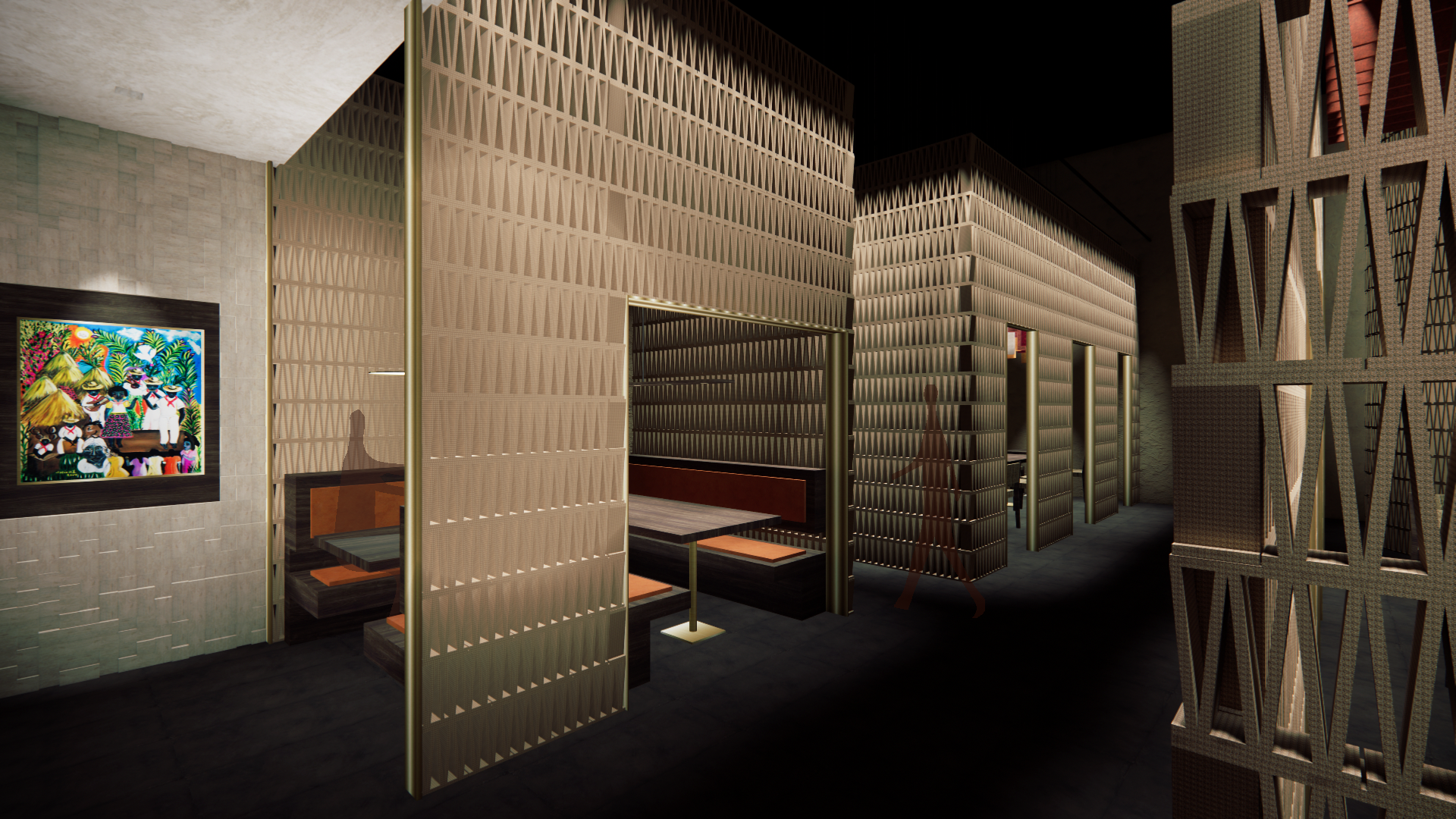
Circulation - Highlighting the breeze bricks used throughout the restaurant providing interest through its implied texture via light grazing.
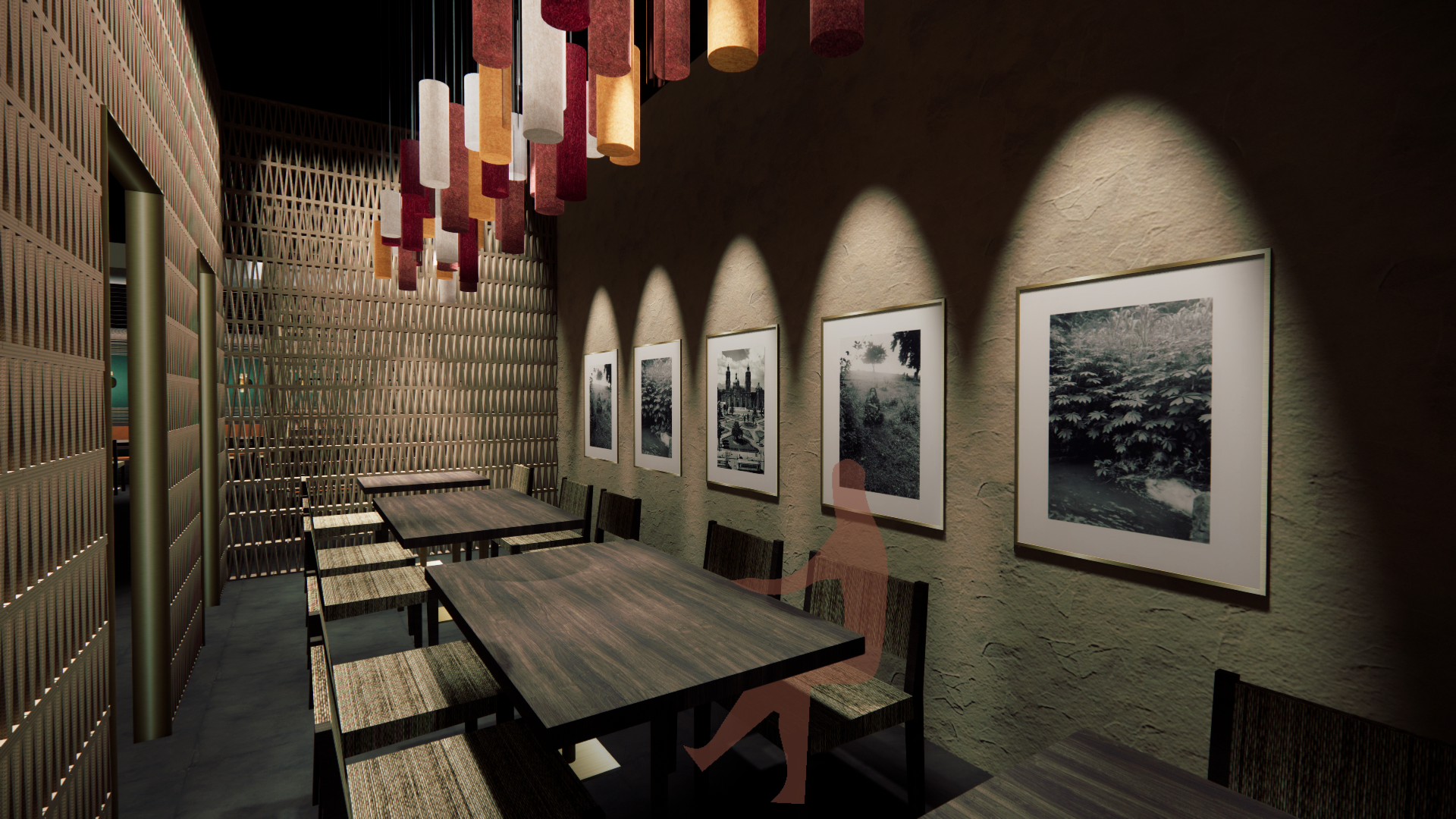
Back Room - A reconfigurable area for up to 12 people surrounded by breeze bricks, and carrying over acoustical baffles with lighting dispersed throughout.
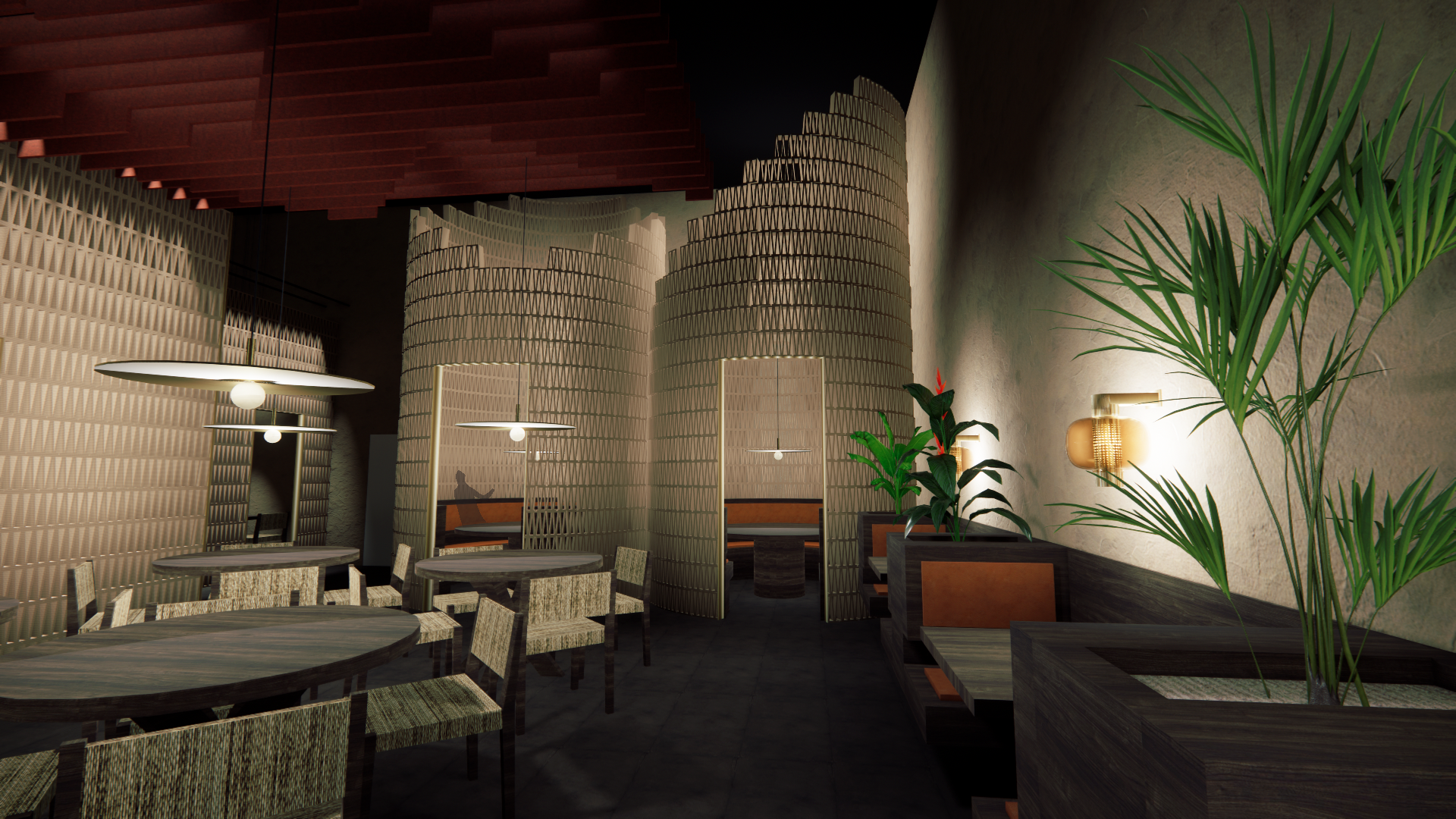
Shiloh - A Dining experience for larger groups off of the main dining space.
