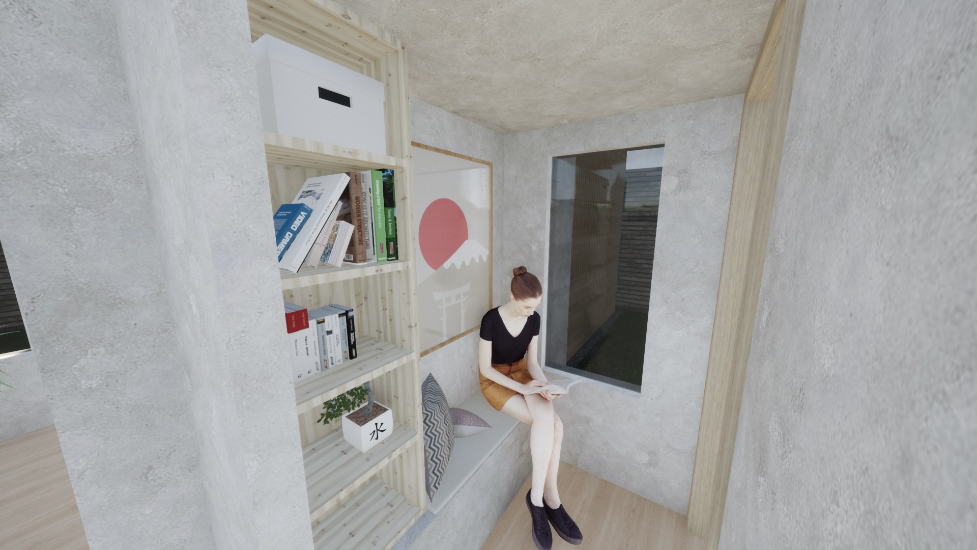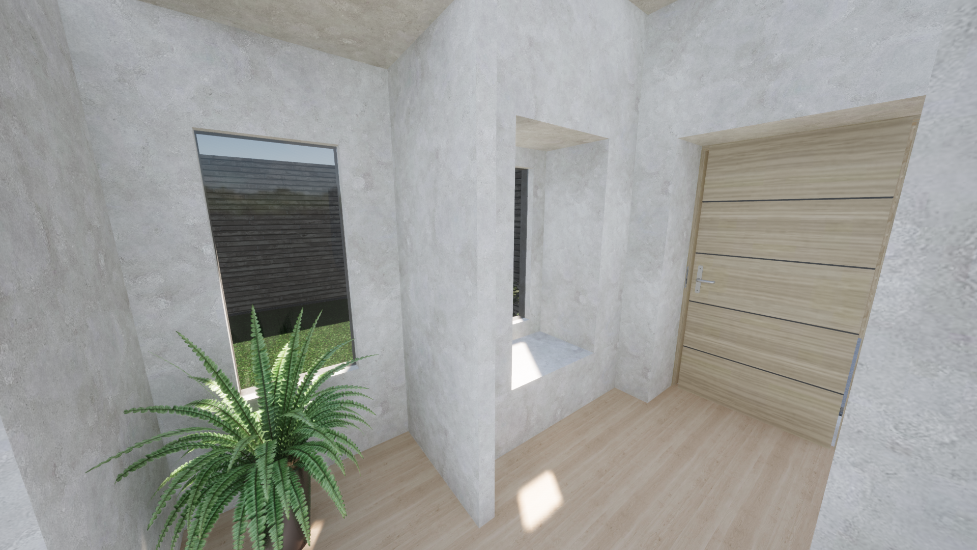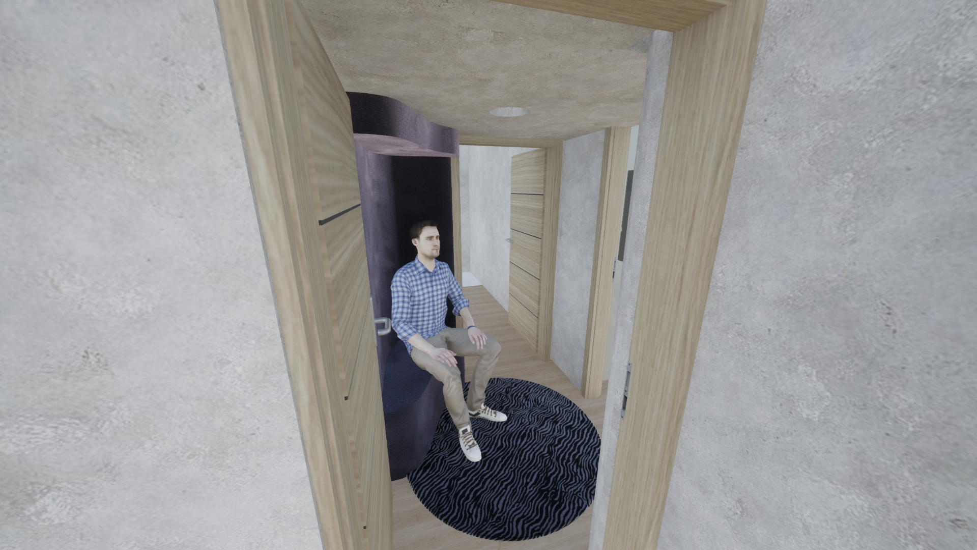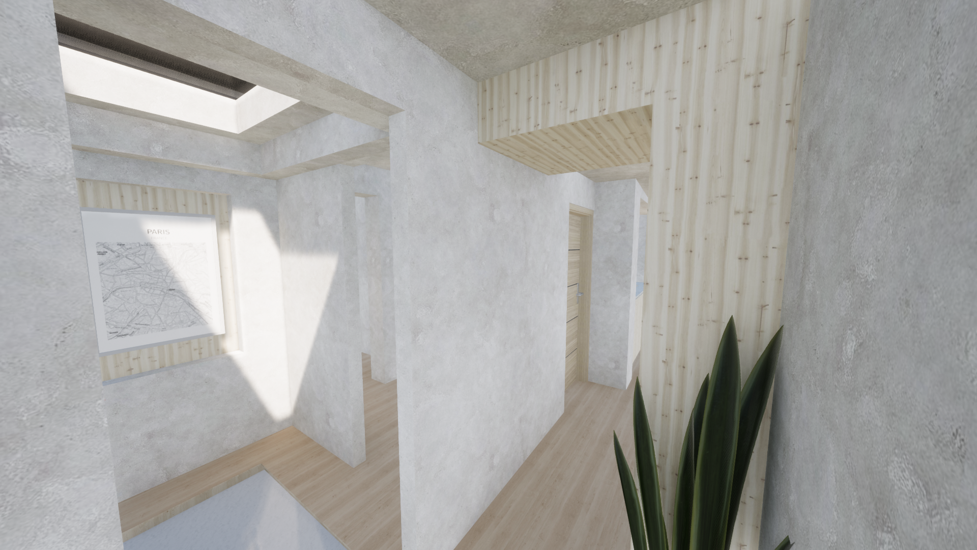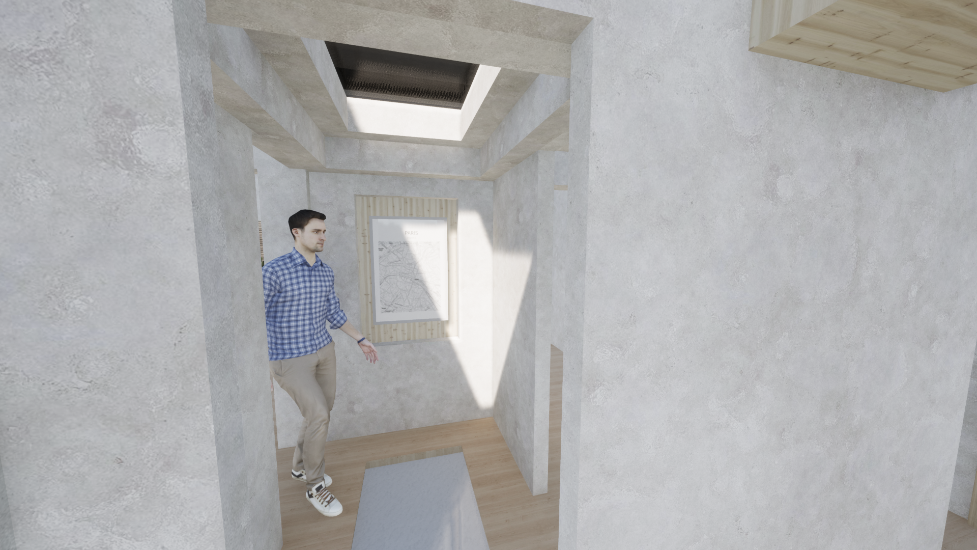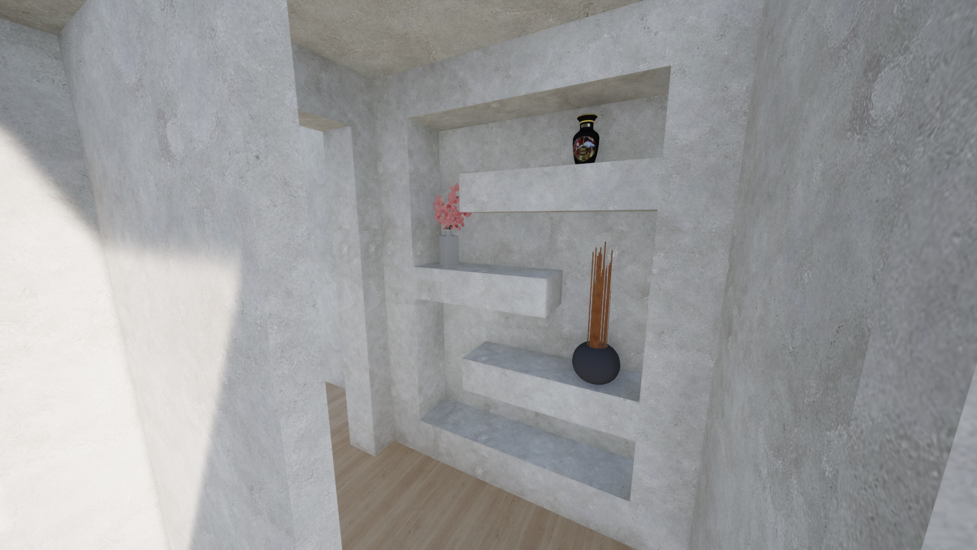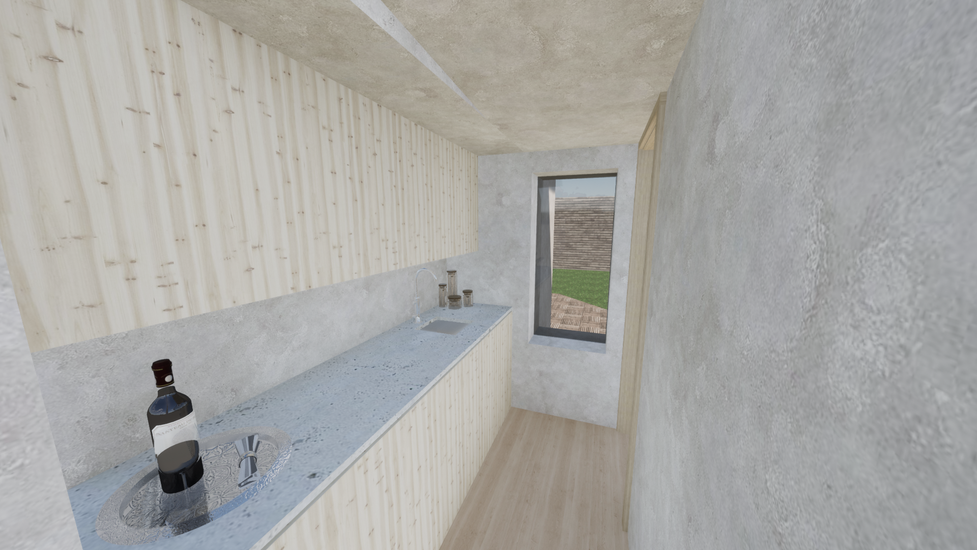In modern times, most designs are becoming increasingly open and straight forward. While open concepts can be visually appealing, historic interiors had started off by being closed off from one another in a series of rooms.
So, with that we ask; Why don’t we design spaces that are closed off and can provide function while creating privacy and interest within?
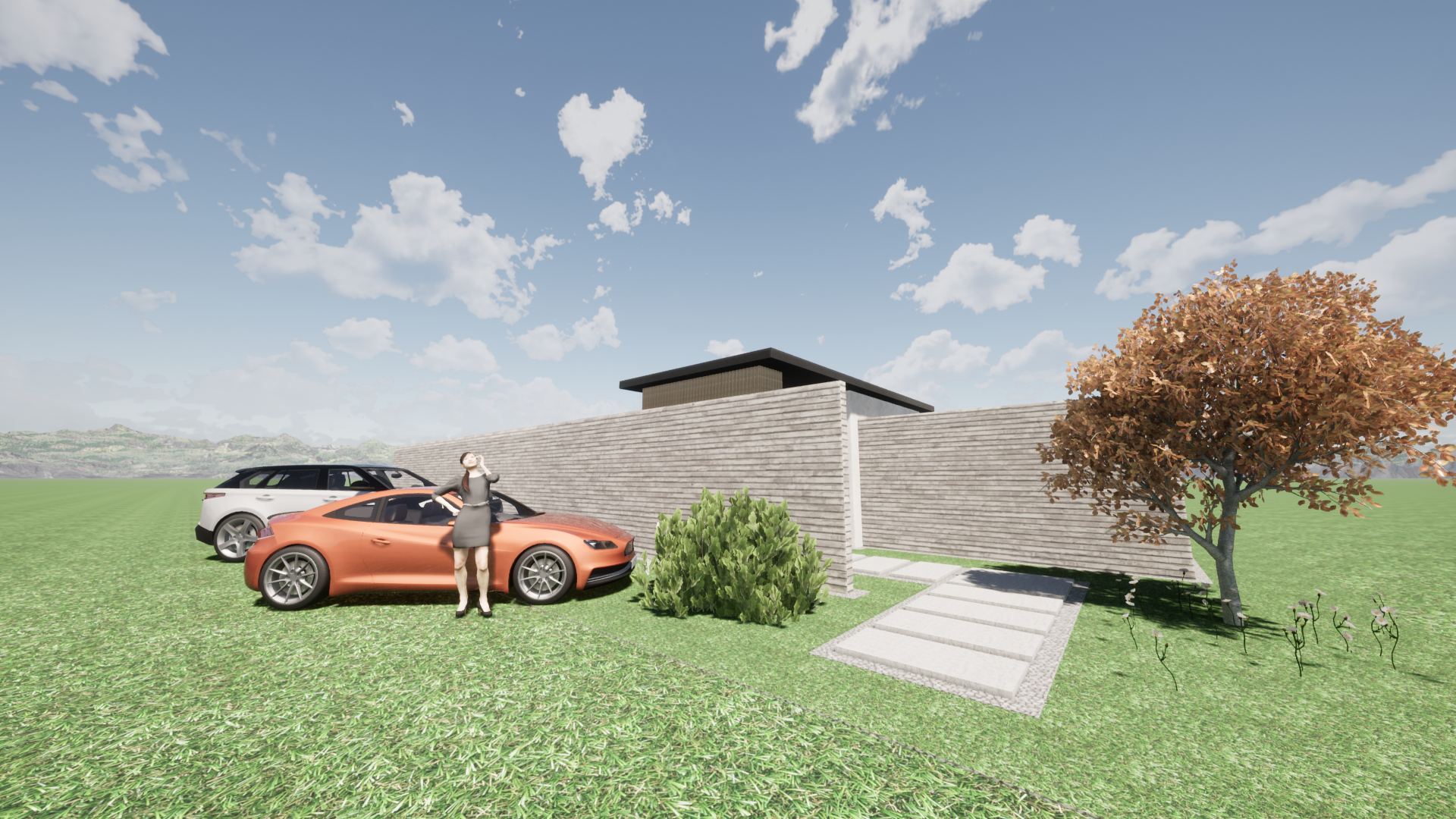
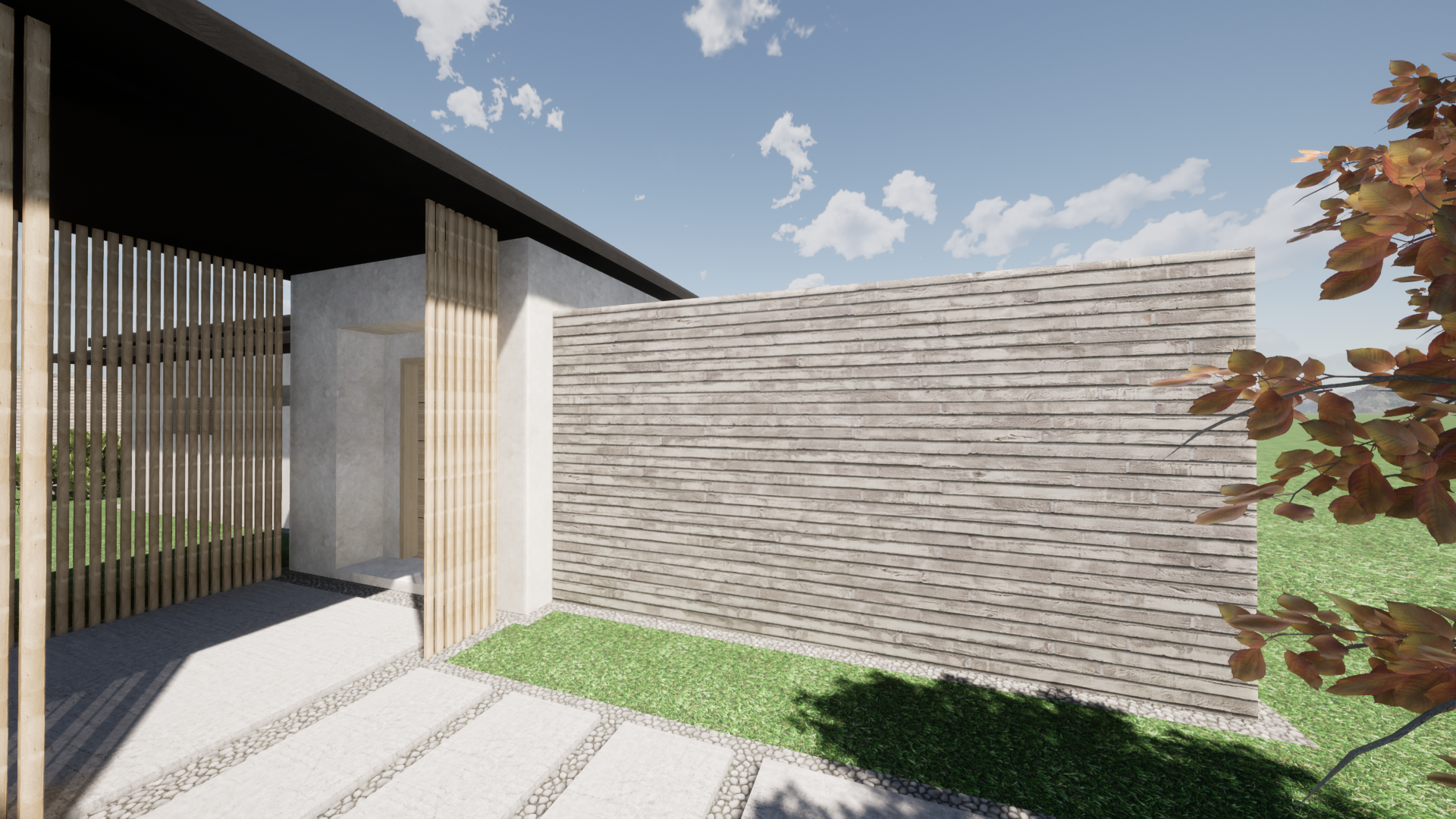
To create privacy and interest within the home we utilized the idea of foyers. Foyers have the ability to hide private aspects while allowing for the display of more meaningful pieces.
________________________________________________________________________________________
Through closure, a foyer creates a dividing and transitional space the filters users passing through to the connected areas.
We strategically offset doorways to disrupt continuity through indirect sightlines that create interest an in what’s yet to be revealed
Lastly within the foyers themselves, we have created an experience to compliment the adjoining areas.
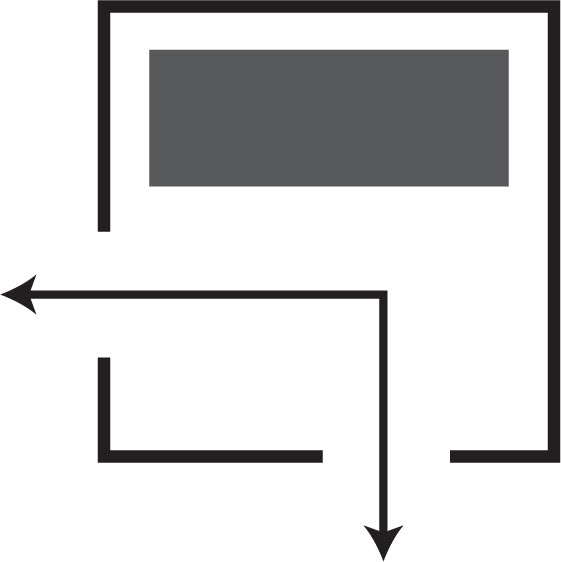
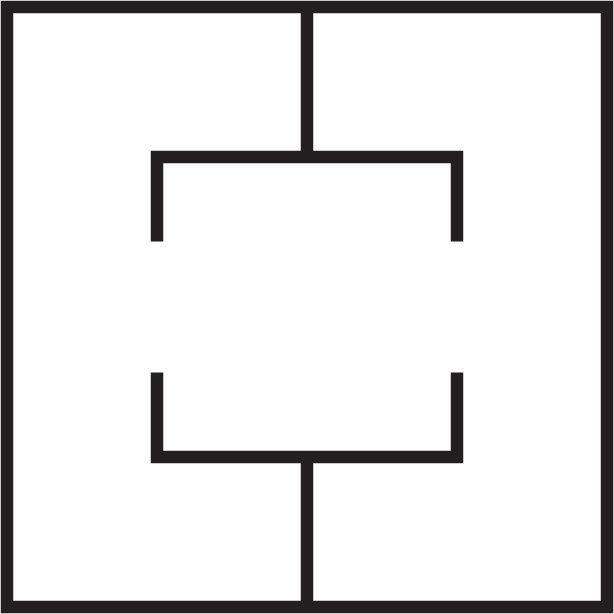
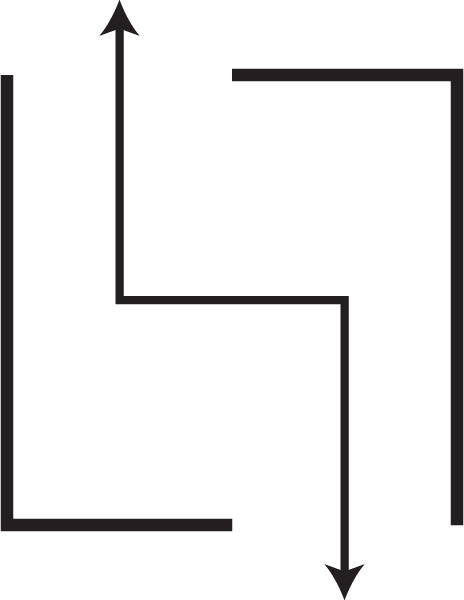
The home itself is surrounded by a tall perimeter wall and indirect approach to keep exterior sightlines minimal. Within the walls however, are garden spaces viewable from inside the home.
The structure features 7 main interior foyer transitional spaces.
